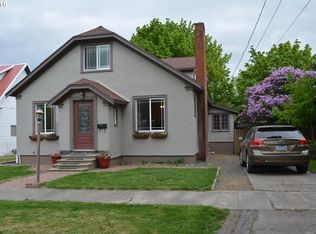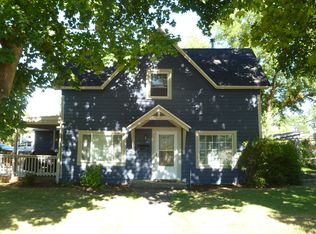Unique southside 6 bedroom home now available. Excellent potential for a multitude of uses - family home, group care home, rental property. Zoned RP. Close to EOU, medical clinic and downtown. Updated kitchen, vaulted ceilings, wide hallways and doors. Wheel in shower and ADA bath. Fire sprinkler system. Slider to patio and large backyard. Very big lot with lots of off street parking. Covered entry. Storage shed. Call today to view!
This property is off market, which means it's not currently listed for sale or rent on Zillow. This may be different from what's available on other websites or public sources.


