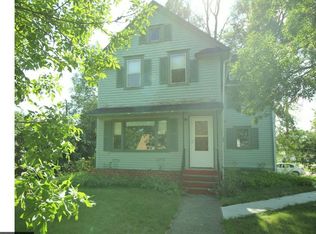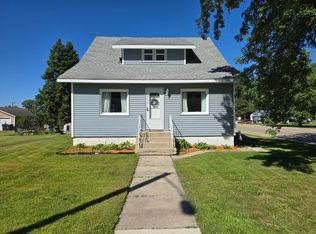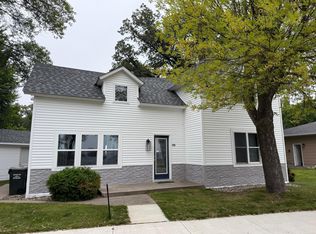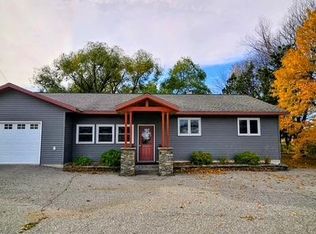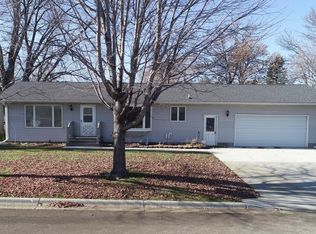Well maintained 3 bed, 2 bath home in the city of Barrett. Home features maintenance-free exterior with a nice deck to the back and a 28'x34' additional garage. Interior has an open concept with stainless steel appliances and 3 bedrooms on the main level. Basement is partially finished and could add another bedroom with an egress window installed. This is a very nice home.
Active
Price cut: $5K (9/15)
$244,900
701 3rd St, Barrett, MN 56311
3beds
2,384sqft
Est.:
Single Family Residence
Built in 1975
0.28 Acres Lot
$244,000 Zestimate®
$103/sqft
$-- HOA
What's special
Additional garageMaintenance-free exteriorOpen conceptStainless steel appliancesNice deckEgress window
- 231 days |
- 90 |
- 1 |
Zillow last checked: 8 hours ago
Listing updated: September 15, 2025 at 07:59am
Listed by:
Daniel Ness 218-770-6714,
Century 21 Atwood
Source: NorthstarMLS as distributed by MLS GRID,MLS#: 6708275
Tour with a local agent
Facts & features
Interior
Bedrooms & bathrooms
- Bedrooms: 3
- Bathrooms: 2
- Full bathrooms: 1
- 3/4 bathrooms: 1
Rooms
- Room types: Kitchen, Dining Room, Living Room, Breezeway, Bedroom 1, Bedroom 2, Bedroom 3, Family Room, Utility Room, Storage, Office
Bedroom 1
- Level: Main
- Area: 118.56 Square Feet
- Dimensions: 10.4x11.4
Bedroom 2
- Level: Main
- Area: 134.52 Square Feet
- Dimensions: 11.4x11.8
Bedroom 3
- Level: Main
- Area: 109.44 Square Feet
- Dimensions: 9.6x11.4
Other
- Level: Main
- Area: 77.22 Square Feet
- Dimensions: 7.8x9.9
Dining room
- Level: Main
- Area: 139.52 Square Feet
- Dimensions: 10.9x12.8
Family room
- Level: Lower
- Area: 438.75 Square Feet
- Dimensions: 19.5x22.5
Kitchen
- Level: Main
- Area: 132.31 Square Feet
- Dimensions: 10.1x13.1
Living room
- Level: Main
- Area: 238.37 Square Feet
- Dimensions: 12.1x19.7
Office
- Level: Lower
- Area: 239.37 Square Feet
- Dimensions: 10.1x23.7
Storage
- Level: Lower
- Area: 130.9 Square Feet
- Dimensions: 11x11.9
Utility room
- Level: Lower
- Area: 63.7 Square Feet
- Dimensions: 7x9.1
Heating
- Forced Air
Cooling
- Central Air
Appliances
- Included: Cooktop, Dishwasher, Dryer, Electric Water Heater, Exhaust Fan, Refrigerator, Stainless Steel Appliance(s), Water Softener Owned
Features
- Basement: Block,Full,Partially Finished,Storage Space
- Has fireplace: No
Interior area
- Total structure area: 2,384
- Total interior livable area: 2,384 sqft
- Finished area above ground: 1,192
- Finished area below ground: 600
Property
Parking
- Total spaces: 2
- Parking features: Attached, Detached, Concrete, Garage Door Opener, Tandem
- Attached garage spaces: 2
- Has uncovered spaces: Yes
- Details: Garage Dimensions (24x28), Garage Door Height (7), Garage Door Width (8)
Accessibility
- Accessibility features: None
Features
- Levels: One
- Stories: 1
- Patio & porch: Composite Decking
- Pool features: None
Lot
- Size: 0.28 Acres
- Dimensions: 90 x 130
- Features: Corner Lot, Wooded
Details
- Additional structures: Additional Garage
- Foundation area: 1192
- Parcel number: 180132000
- Zoning description: Residential-Single Family
Construction
Type & style
- Home type: SingleFamily
- Property subtype: Single Family Residence
Materials
- Block, Metal Siding, Frame
- Roof: Age Over 8 Years,Asphalt
Condition
- Age of Property: 50
- New construction: No
- Year built: 1975
Utilities & green energy
- Electric: Circuit Breakers, 100 Amp Service, Power Company: Runestone Electric Association
- Gas: Electric
- Sewer: City Sewer/Connected
- Water: City Water/Connected
Community & HOA
Community
- Subdivision: Barrett First Auditors Sub
HOA
- Has HOA: No
Location
- Region: Barrett
Financial & listing details
- Price per square foot: $103/sqft
- Tax assessed value: $186,000
- Annual tax amount: $2,590
- Date on market: 4/23/2025
- Cumulative days on market: 154 days
- Road surface type: Paved
Estimated market value
$244,000
$232,000 - $256,000
$1,834/mo
Price history
Price history
| Date | Event | Price |
|---|---|---|
| 9/15/2025 | Price change | $244,900-2%$103/sqft |
Source: | ||
| 4/23/2025 | Listed for sale | $249,900+204.8%$105/sqft |
Source: | ||
| 8/24/2009 | Sold | $82,000$34/sqft |
Source: Agent Provided Report a problem | ||
Public tax history
Public tax history
| Year | Property taxes | Tax assessment |
|---|---|---|
| 2024 | $2,590 -7.5% | $186,000 +1.5% |
| 2023 | $2,800 +11.1% | $183,200 +2.3% |
| 2022 | $2,520 +0.8% | $179,000 +9.5% |
Find assessor info on the county website
BuyAbility℠ payment
Est. payment
$1,228/mo
Principal & interest
$950
Property taxes
$192
Home insurance
$86
Climate risks
Neighborhood: 56311
Nearby schools
GreatSchools rating
- 5/10WCA Middle SchoolGrades: 5-8Distance: 0.3 mi
- 7/10West Central Area Sec.Grades: 9-12Distance: 0.3 mi
- 7/10West Central Area N. Elementary SchoolGrades: PK-4Distance: 6.9 mi
- Loading
- Loading
