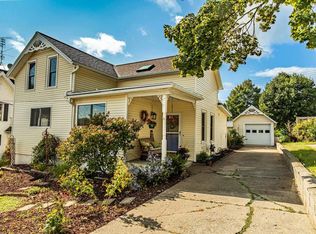Closed
$265,000
701 2nd Street, New Glarus, WI 53574
3beds
1,436sqft
Single Family Residence
Built in 1900
8,712 Square Feet Lot
$281,800 Zestimate®
$185/sqft
$1,764 Estimated rent
Home value
$281,800
Estimated sales range
Not available
$1,764/mo
Zestimate® history
Loading...
Owner options
Explore your selling options
What's special
This charming and cozy 3-bedroom, 3-bath home is situated on a desirable corner lot just a short walk to downtown New Glarus! The inviting bungalow offers a warm and welcoming atmosphere with a functional layout that includes new LVP flooring throughout and a nice eat-in kitchen area. The main level features a primary bedroom bath with an additional 2 bedrooms and a half bath. Don't forget the screened-in porch for you to enjoy your morning coffee or relax with a book on summer nights. The partially finished basement allows you to add your own personal touches to make it yours while having a walk-out to your yard. Don't miss out on this opportunity to make this one yours!
Zillow last checked: 8 hours ago
Listing updated: May 12, 2025 at 08:11pm
Listed by:
Callie Norton realtorcallienorton@gmail.com,
EXIT Professional Real Estate
Bought with:
The Opportunity Team
Source: WIREX MLS,MLS#: 1995254 Originating MLS: South Central Wisconsin MLS
Originating MLS: South Central Wisconsin MLS
Facts & features
Interior
Bedrooms & bathrooms
- Bedrooms: 3
- Bathrooms: 2
- Full bathrooms: 1
- 1/2 bathrooms: 2
- Main level bedrooms: 3
Primary bedroom
- Level: Main
- Area: 100
- Dimensions: 10 x 10
Bedroom 2
- Level: Main
- Area: 80
- Dimensions: 10 x 8
Bedroom 3
- Level: Main
- Area: 90
- Dimensions: 10 x 9
Bathroom
- Features: At least 1 Tub, Master Bedroom Bath: Full, Master Bedroom Bath, Master Bedroom Bath: Walk Through, Master Bedroom Bath: Tub/Shower Combo
Dining room
- Level: Main
- Area: 72
- Dimensions: 9 x 8
Kitchen
- Level: Main
- Area: 182
- Dimensions: 14 x 13
Living room
- Level: Main
- Area: 240
- Dimensions: 16 x 15
Heating
- Natural Gas, Forced Air
Cooling
- Central Air
Appliances
- Included: Range/Oven, Refrigerator, Dishwasher, Microwave, Disposal, Window A/C, Washer, Dryer
Features
- Flooring: Wood or Sim.Wood Floors
- Basement: Full,Exposed,Full Size Windows,Walk-Out Access,Partially Finished,Toilet Only
Interior area
- Total structure area: 1,430
- Total interior livable area: 1,436 sqft
- Finished area above ground: 1,026
- Finished area below ground: 410
Property
Parking
- Total spaces: 1
- Parking features: 1 Car, Attached, Built-in under Home, Basement Access
- Attached garage spaces: 1
Features
- Levels: One
- Stories: 1
Lot
- Size: 8,712 sqft
Details
- Additional structures: Storage
- Parcel number: 1610170.0000
- Zoning: Res
- Special conditions: Arms Length
Construction
Type & style
- Home type: SingleFamily
- Architectural style: Bungalow
- Property subtype: Single Family Residence
Materials
- Wood Siding
Condition
- 21+ Years
- New construction: No
- Year built: 1900
Utilities & green energy
- Sewer: Public Sewer
- Water: Public
Community & neighborhood
Location
- Region: New Glarus
- Municipality: New Glarus
Price history
| Date | Event | Price |
|---|---|---|
| 5/9/2025 | Sold | $265,000+2%$185/sqft |
Source: | ||
| 3/29/2025 | Listed for sale | $259,900+85.6%$181/sqft |
Source: | ||
| 5/31/2017 | Sold | $140,000-6.6%$97/sqft |
Source: Public Record | ||
| 5/24/2017 | Pending sale | $149,900$104/sqft |
Source: Restaino & Associates #1798604 | ||
| 3/30/2017 | Listed for sale | $149,900+29.2%$104/sqft |
Source: Restaino & Associates #1798604 | ||
Public tax history
| Year | Property taxes | Tax assessment |
|---|---|---|
| 2024 | $4,201 +1.4% | $236,900 |
| 2023 | $4,145 +9.5% | $236,900 +68.9% |
| 2022 | $3,786 -1.3% | $140,300 |
Find assessor info on the county website
Neighborhood: 53574
Nearby schools
GreatSchools rating
- 8/10New Glarus Elementary SchoolGrades: PK-5Distance: 0.6 mi
- 9/10New Glarus Middle SchoolGrades: 6-8Distance: 0.8 mi
- 9/10New Glarus Middle/High SchoolGrades: 9-12Distance: 0.8 mi
Schools provided by the listing agent
- Elementary: New Glarus
- Middle: New Glarus
- High: New Glarus
- District: New Glarus
Source: WIREX MLS. This data may not be complete. We recommend contacting the local school district to confirm school assignments for this home.

Get pre-qualified for a loan
At Zillow Home Loans, we can pre-qualify you in as little as 5 minutes with no impact to your credit score.An equal housing lender. NMLS #10287.
Sell for more on Zillow
Get a free Zillow Showcase℠ listing and you could sell for .
$281,800
2% more+ $5,636
With Zillow Showcase(estimated)
$287,436