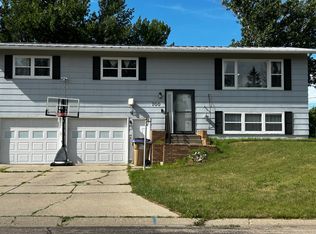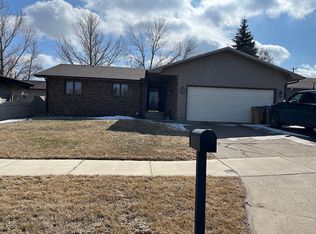CUTE, AFFORDABLE NW MINOT HOME! Move-in ready updates include a newer roof, windows, doors, ductless A/C, wood flooring, and freshly painted floor-to-ceiling interior! This bi-level home offers a welcoming, open concept floor plan on the main-level where you will find the kitchen, dining area, & living room - all with beautiful wood flooring, vaulted ceiling, and lots of daylight! Upstairs are 2 nice-sized bedrooms and a full bath with fiberglass tub surround, newer toilet, and extra linen cabinetry. The home's lower level has daylight windows and a room well suited for a TV/gaming area or children's play space, a home office or hobby room, or as another bedroom. You will also be pleasantly surprised by the finished laundry room that has additional cabinetry with a countertop convenient for folding clothes, a wall mounted laundry/hanging rack, and the washer & dryer can stay! Other features include an oversized (24x30) attached double garage with heater, two storage closets, shelving, crawl space under the main-level convenient for seasonal items and extra storage (another 560 square feet), large fenced backyard, yard shed, and concrete patio. This home also offers a great location - directly across the street from Polaris Park and only a few blocks from Lewis & Clark Elementary School, N. Broadway/Hwy 83, and close to Ramstad Middle School. Don't wait! Call to make this YOUR NEW HOME today!
This property is off market, which means it's not currently listed for sale or rent on Zillow. This may be different from what's available on other websites or public sources.


