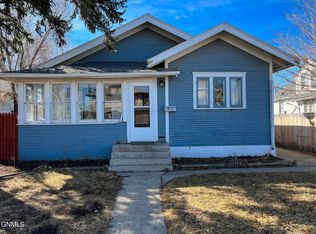From the first moment you walk up to the house you'll appreciate the gorgeous cedar detailing, new concrete and custom railing, abundant fruit and shade trees, flowering perennials, and a beautiful privacy fence. Pride in ownership continues from your first step through the front door with gorgeous shiplap thoughtfully hung throughout the house as well as beautifully refinished original hardwood floors. Light and bright, the spacious main floor boasts a large living and dining room with a built-in buffet, perfect for family gatherings, a main floor office and a tastefully remodeled kitchen with exposed brick, painted cabinets, butcher block counters, tiled backsplash and faux tin ceilings. Continuing up the beautifully redone stairs to the 2nd story, you're sure to appreciate the thought put into the new full bath with a gorgeous clawfoot tub, custom tiled shower with Moen fixtures, the beautiful vanity and a laundry chute! The large primary bedroom is sure to please with a separate reading room, nursery or office and a walk-in closet. The 2nd bedroom is also nice sized with a walk-in closet and lots of light! The 3rd bedroom is also nice sized with a smaller closet. The partially finished basement, with never ANY water issues, features a wood fireplace, space for a bedroom and an older 3/4 bath as well as laundry, storage and the mechanical area. Stepping out the side door you'll appreciate the oversized double garage and beautifully manicured fenced-in back yard with raised garden boxes, beautiful perennials and numerous fruit trees. Call your favorite agent for a private showing today!
This property is off market, which means it's not currently listed for sale or rent on Zillow. This may be different from what's available on other websites or public sources.

