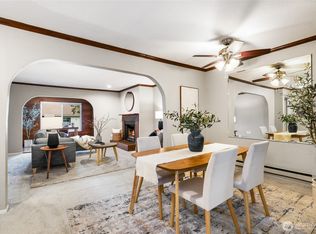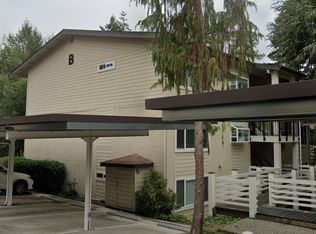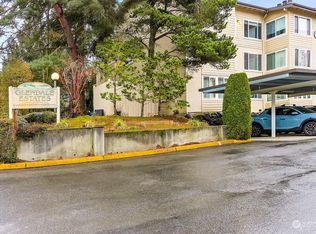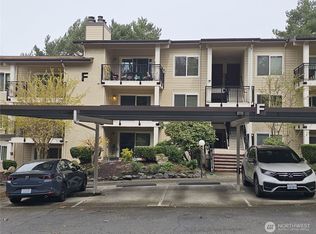Sold
Listed by:
Sandra Noll,
Real Broker LLC
Bought with: Coldwell Banker Bain
$490,000
701 136th Place NE #B5, Bellevue, WA 98005
2beds
1,066sqft
Condominium
Built in 1980
-- sqft lot
$486,300 Zestimate®
$460/sqft
$2,539 Estimated rent
Home value
$486,300
$447,000 - $525,000
$2,539/mo
Zestimate® history
Loading...
Owner options
Explore your selling options
What's special
Lovely 3rd floor corner unit, 2bed/1.75bath, vaulted ceilings, kitchen w/quartz counters, tile backsplash, SS appliances. Baths w/new vanities, tile tub/shower walls & floors, vessel & undermount sinks. Fun new light fixtures & touch light switches throughout. New fireplace tile. New carpet 2021. Front load W/D stay too! Deck & primary bedroom windows overlook the greenbelt for privacy. Minutes to I-405, shopping at Bellevue Collection or Crossroads. Short drive to Bellevue light rail station w/stops at Redmond Tech Station & a quick 10min walk to MS North Campus. NO RENTALS, owner occupied only.
Zillow last checked: 8 hours ago
Listing updated: July 21, 2025 at 04:01am
Listed by:
Sandra Noll,
Real Broker LLC
Bought with:
Zhenghong Wan, 131887
Coldwell Banker Bain
Source: NWMLS,MLS#: 2309007
Facts & features
Interior
Bedrooms & bathrooms
- Bedrooms: 2
- Bathrooms: 2
- Full bathrooms: 1
- 3/4 bathrooms: 1
- Main level bathrooms: 2
- Main level bedrooms: 2
Primary bedroom
- Level: Main
Bedroom
- Level: Main
Bathroom three quarter
- Level: Main
Bathroom full
- Level: Main
Dining room
- Level: Main
Entry hall
- Level: Main
Kitchen without eating space
- Level: Main
Living room
- Level: Main
Heating
- Fireplace, Baseboard, Electric
Cooling
- None
Appliances
- Included: Dishwasher(s), Disposal, Dryer(s), Microwave(s), Refrigerator(s), Stove(s)/Range(s), Washer(s), Garbage Disposal, Water Heater: Electric, Water Heater Location: Kitchen cabinet next to DW
Features
- Flooring: Ceramic Tile, Engineered Hardwood, Vinyl, Carpet
- Windows: Coverings: Binds in some windows
- Number of fireplaces: 1
- Fireplace features: Wood Burning, Main Level: 1, Fireplace
Interior area
- Total structure area: 1,066
- Total interior livable area: 1,066 sqft
Property
Parking
- Total spaces: 1
- Parking features: Carport
- Has carport: Yes
- Covered spaces: 1
Features
- Levels: One
- Stories: 1
- Entry location: Main
- Patio & porch: End Unit, Fireplace, Primary Bathroom, Top Floor, Vaulted Ceiling(s), Water Heater
- Has view: Yes
- View description: Territorial
Lot
- Features: Curbs, Paved, Sidewalk
Details
- Parcel number: 2789100140
- Special conditions: Standard
Construction
Type & style
- Home type: Condo
- Property subtype: Condominium
Materials
- Stucco, Wood Siding, Wood Products
- Roof: Composition
Condition
- Year built: 1980
Utilities & green energy
- Electric: Company: PSE
- Sewer: Company: HOA
- Water: Company: HOA
- Utilities for property: Comcast/Xfinity, Comcast/Xfinity
Community & neighborhood
Community
- Community features: Cable TV, Pool
Location
- Region: Bellevue
- Subdivision: Glendale
HOA & financial
HOA
- HOA fee: $807 monthly
- Services included: Common Area Maintenance, Maintenance Grounds, Road Maintenance, Sewer, Water
- Association phone: 425-818-0325
Other
Other facts
- Listing terms: Cash Out,Conventional
- Cumulative days on market: 187 days
Price history
| Date | Event | Price |
|---|---|---|
| 6/20/2025 | Sold | $490,000-2%$460/sqft |
Source: | ||
| 5/28/2025 | Pending sale | $499,900$469/sqft |
Source: | ||
| 4/9/2025 | Price change | $499,900-5.7%$469/sqft |
Source: | ||
| 3/15/2025 | Price change | $529,900-2.3%$497/sqft |
Source: | ||
| 2/14/2025 | Price change | $542,500-0.5%$509/sqft |
Source: | ||
Public tax history
| Year | Property taxes | Tax assessment |
|---|---|---|
| 2024 | $3,631 -6.9% | $493,000 -0.8% |
| 2023 | $3,900 +15.2% | $497,000 +4.4% |
| 2022 | $3,384 -1.1% | $476,000 +14.7% |
Find assessor info on the county website
Neighborhood: Crossroads
Nearby schools
GreatSchools rating
- 5/10Stevenson Elementary SchoolGrades: PK-5Distance: 0.3 mi
- 9/10Odle Middle SchoolGrades: 6-8Distance: 0.4 mi
- 8/10Sammamish Senior High SchoolGrades: 9-12Distance: 0.7 mi
Schools provided by the listing agent
- Elementary: Stevenson Elem
- Middle: Odle Mid
- High: Sammamish Snr High
Source: NWMLS. This data may not be complete. We recommend contacting the local school district to confirm school assignments for this home.

Get pre-qualified for a loan
At Zillow Home Loans, we can pre-qualify you in as little as 5 minutes with no impact to your credit score.An equal housing lender. NMLS #10287.
Sell for more on Zillow
Get a free Zillow Showcase℠ listing and you could sell for .
$486,300
2% more+ $9,726
With Zillow Showcase(estimated)
$496,026


