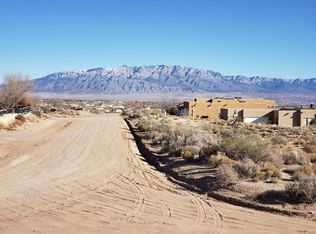Sold
Price Unknown
701 10th Ave SE, Rio Rancho, NM 87124
3beds
2,114sqft
Single Family Residence
Built in ----
1 Acres Lot
$472,700 Zestimate®
$--/sqft
$2,597 Estimated rent
Home value
$472,700
$444,000 - $501,000
$2,597/mo
Zestimate® history
Loading...
Owner options
Explore your selling options
What's special
Room to breathe with this custom built oasis. Lots of trees and shrubs on a private one-acre lot. This custom built home has an open floor plan with the master bedroom downstairs. The living room and kitchen feature lots of picturesque windows that let in plenty of natural light. Quality pull-out cabinets in the kitchen. Large laundry room/pantry. The master bedroom is spacious with a separate tub and walk in shower and a huge walk in closet. The bedrooms all have walk-in closets. The upstairs deck features plenty of space for outdoor barbeques and relaxing while enjoying the views of the Sandia Mtns to the east and the volcanoes to the south! Oversized garage and refrigerated air to keep you cool!
Zillow last checked: 8 hours ago
Listing updated: October 03, 2023 at 08:52am
Listed by:
Gilbert J Chavez 505-280-7069,
EXP Realty LLC
Bought with:
Christopher D Backeberg, 52499
Realty One of New Mexico
R1 Premier Properties
Realty One of New Mexico
Source: SWMLS,MLS#: 1038823
Facts & features
Interior
Bedrooms & bathrooms
- Bedrooms: 3
- Bathrooms: 3
- Full bathrooms: 2
- 1/2 bathrooms: 1
Primary bedroom
- Level: Main
- Area: 175.5
- Dimensions: 13.5 x 13
Kitchen
- Level: Main
- Area: 304
- Dimensions: 19 x 16
Living room
- Level: Main
- Area: 272
- Dimensions: 16 x 17
Heating
- Central, Forced Air, Propane, Radiant
Cooling
- Central Air, Refrigerated
Appliances
- Included: Dryer, Dishwasher, Free-Standing Gas Range, Microwave, Refrigerator, Range Hood, Washer
- Laundry: Electric Dryer Hookup
Features
- Bookcases, Ceiling Fan(s), Jetted Tub, Loft, Multiple Living Areas, Main Level Primary, Pantry, Walk-In Closet(s)
- Flooring: Carpet, Tile
- Windows: Low-Emissivity Windows
- Has basement: No
- Has fireplace: No
Interior area
- Total structure area: 2,114
- Total interior livable area: 2,114 sqft
Property
Parking
- Total spaces: 2
- Parking features: Attached, Garage
- Attached garage spaces: 2
Features
- Levels: Two
- Stories: 2
- Patio & porch: Deck
- Exterior features: Deck, Fully Fenced, Propane Tank - Owned
Lot
- Size: 1 Acres
Details
- Parcel number: 1010068134307
- Zoning description: R-1
Construction
Type & style
- Home type: SingleFamily
- Architectural style: Pueblo
- Property subtype: Single Family Residence
Materials
- Frame, Stucco
- Roof: Flat
Condition
- Resale
- New construction: No
Utilities & green energy
- Sewer: Septic Tank
- Water: Public
- Utilities for property: Cable Available, Electricity Connected, Propane, Water Connected
Green energy
- Energy efficient items: Windows
- Energy generation: None
Community & neighborhood
Location
- Region: Rio Rancho
Other
Other facts
- Listing terms: Cash,Conventional,FHA,VA Loan
Price history
| Date | Event | Price |
|---|---|---|
| 9/29/2023 | Sold | -- |
Source: | ||
| 8/18/2023 | Pending sale | $375,000$177/sqft |
Source: | ||
| 8/15/2023 | Listed for sale | $375,000$177/sqft |
Source: | ||
| 8/6/2023 | Pending sale | $375,000$177/sqft |
Source: | ||
| 7/29/2023 | Listed for sale | $375,000$177/sqft |
Source: | ||
Public tax history
| Year | Property taxes | Tax assessment |
|---|---|---|
| 2025 | $4,664 -2.8% | $133,640 +0.4% |
| 2024 | $4,796 -15.2% | $133,075 -14.9% |
| 2023 | $5,657 +1.9% | $156,403 +3% |
Find assessor info on the county website
Neighborhood: Rio Rancho Estates
Nearby schools
GreatSchools rating
- 5/10Puesta Del Sol Elementary SchoolGrades: K-5Distance: 0.4 mi
- 7/10Eagle Ridge Middle SchoolGrades: 6-8Distance: 3.2 mi
- 7/10Rio Rancho High SchoolGrades: 9-12Distance: 3.4 mi
Get a cash offer in 3 minutes
Find out how much your home could sell for in as little as 3 minutes with a no-obligation cash offer.
Estimated market value$472,700
Get a cash offer in 3 minutes
Find out how much your home could sell for in as little as 3 minutes with a no-obligation cash offer.
Estimated market value
$472,700
