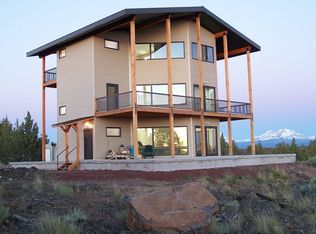Incredible pastoral and rimrock views from this GREEN Craftsman farmhouse. Geothermal heat & cool with passive solar make this home very energy efficient. Master on main with french doors to frame the views. Loft office and tons of storage. Open kitchen with breakfast nook and bar. Covered porch with Trex decking, native landscaping with drip irrigation.Explore the outdoors on your private 10 acres bordering public lands with 360 degree Cascade views. RV parking with hookups, 1,400 sq. ft shop/garage, a very private and quiet location in McKenzie Canyon. Very motivated sellers!
This property is off market, which means it's not currently listed for sale or rent on Zillow. This may be different from what's available on other websites or public sources.
