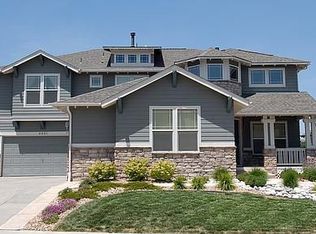Simply amazing ranch style home backing to open space with a finished walkout basement in the Winter Berry neighborhood of Castle Pines North is the perfect home for entertaining! From the moment you enter you notice a 2 sided fireplace, custom light fixtures, designer paint and gleaming wide plank hickory hardwood floors. Spacious, open floorplan with 4 bedrooms, 4 bathrooms. The gourmet kitchen offers and abundance of cabinets, stainless steel appliances and a double duty island that serves as a work space and snack bar. The great room has a huge built-in cabinet with adjustable shelves, pull-out drawers and 55" TV included. Nice size deck to enjoy the wildlife and sunsets complete with outdoor speakers and plumbed for a gas grill. The walkout basement has a large media/family area with a 92" projection screen, large 4th guest suite with a beautiful full bathroom, and full custom kitchen and laundry added in 2015. Oh, and custom 300-bottle wine room, craft room (could be another bedroom), and library/ office. All landscaping is low maintenance! This home has too many designer touches and finishes to list, and is an absolute MUST SEE!!
This property is off market, which means it's not currently listed for sale or rent on Zillow. This may be different from what's available on other websites or public sources.
