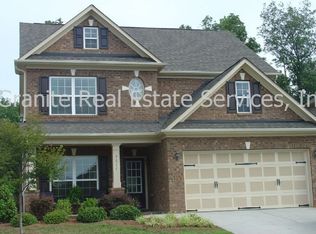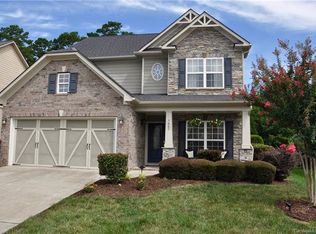Closed
$460,000
7009 Sedgewick Rd, Indian Trail, NC 28079
4beds
2,430sqft
Single Family Residence
Built in 2008
0.17 Acres Lot
$471,200 Zestimate®
$189/sqft
$2,156 Estimated rent
Home value
$471,200
$448,000 - $495,000
$2,156/mo
Zestimate® history
Loading...
Owner options
Explore your selling options
What's special
Fantastic Opportunity In Beautiful Indian Trail, NC! Set on a Charming, Private Lot Backing to Trees in Desirable Annandale, this Cozy Home Boasts a Fantastic Layout w/ Amazing, Flat Backyard and 2 Car Garage! Over 2,400 Square Feet with 4 Bedrooms and 2 1/2 Bathrooms. Hardwood Floors, Neutral Paint and Large Back Patio with Pergola. Stainless Appliances in Kitchen with Abundant Storage and Kitchen Island. Large Primary Suite on the Second Floor Plus Three Additional Bedrooms and Laundry Room. Sip your Morning Coffee on the Private Patio overlooking the Flat, Fenced, Backyard Backing to Woods. This Home is Perfect for Entertaining Family & Friends. Fantastic Annandale Amenities includes an Outdoor Pool, Clubhouse, Playground, Tennis Courts and Walking Trails! Highly Rated Schools and Quick, Convenient Access to Route 74 Toll Road.
Zillow last checked: 8 hours ago
Listing updated: February 15, 2023 at 09:32am
Listing Provided by:
Scott Sofsian scott.sofsian@premiersir.com,
Premier Sotheby's International Realty,
Ashley Sofsian,
Premier Sotheby's International Realty
Bought with:
Toni Granados
Carolina Living Associates LLC
Source: Canopy MLS as distributed by MLS GRID,MLS#: 3928762
Facts & features
Interior
Bedrooms & bathrooms
- Bedrooms: 4
- Bathrooms: 3
- Full bathrooms: 2
- 1/2 bathrooms: 1
Primary bedroom
- Level: Upper
Primary bedroom
- Level: Upper
Bedroom s
- Level: Upper
Bedroom s
- Level: Upper
Bathroom full
- Level: Upper
Bathroom half
- Level: Main
Bathroom full
- Level: Upper
Bathroom half
- Level: Main
Breakfast
- Level: Main
Breakfast
- Level: Main
Den
- Level: Main
Den
- Level: Main
Dining room
- Level: Main
Dining room
- Level: Main
Family room
- Level: Main
Family room
- Level: Main
Kitchen
- Level: Main
Kitchen
- Level: Main
Laundry
- Level: Upper
Laundry
- Level: Upper
Heating
- Forced Air, Natural Gas
Cooling
- Ceiling Fan(s), Central Air
Appliances
- Included: Dryer, Gas Range, Gas Water Heater, Microwave, Plumbed For Ice Maker, Refrigerator, Washer
- Laundry: Upper Level
Features
- Soaking Tub, Kitchen Island, Open Floorplan, Pantry, Walk-In Closet(s)
- Flooring: Carpet, Tile, Vinyl, Wood
- Has basement: No
- Fireplace features: Family Room
Interior area
- Total structure area: 2,430
- Total interior livable area: 2,430 sqft
- Finished area above ground: 2,430
- Finished area below ground: 0
Property
Parking
- Total spaces: 2
- Parking features: Garage, Garage on Main Level
- Garage spaces: 2
Features
- Levels: Two
- Stories: 2
- Patio & porch: Front Porch, Patio, Rear Porch
- Pool features: Community
- Fencing: Fenced
Lot
- Size: 0.17 Acres
- Features: Level, Wooded
Details
- Parcel number: 07021618
- Zoning: Res
- Special conditions: Standard
Construction
Type & style
- Home type: SingleFamily
- Architectural style: Contemporary
- Property subtype: Single Family Residence
Materials
- Fiber Cement, Stone Veneer
- Foundation: Slab
Condition
- New construction: No
- Year built: 2008
Utilities & green energy
- Sewer: County Sewer
- Water: County Water
Community & neighborhood
Community
- Community features: Playground, Recreation Area, Tennis Court(s), Walking Trails
Location
- Region: Indian Trail
- Subdivision: Annandale
HOA & financial
HOA
- Has HOA: Yes
- HOA fee: $225 quarterly
Other
Other facts
- Listing terms: Cash,Conventional,VA Loan
- Road surface type: Concrete
Price history
| Date | Event | Price |
|---|---|---|
| 2/15/2023 | Sold | $460,000$189/sqft |
Source: | ||
| 2/8/2023 | Pending sale | $460,000$189/sqft |
Source: | ||
| 2/7/2023 | Listing removed | -- |
Source: | ||
| 1/4/2023 | Pending sale | $460,000$189/sqft |
Source: | ||
| 12/15/2022 | Listed for sale | $460,000+94.9%$189/sqft |
Source: | ||
Public tax history
| Year | Property taxes | Tax assessment |
|---|---|---|
| 2025 | $3,077 +23.7% | $467,800 +58.3% |
| 2024 | $2,489 +0.8% | $295,500 |
| 2023 | $2,468 | $295,500 |
Find assessor info on the county website
Neighborhood: 28079
Nearby schools
GreatSchools rating
- 8/10Poplin Elementary SchoolGrades: PK-5Distance: 0.6 mi
- 10/10Porter Ridge Middle SchoolGrades: 6-8Distance: 1.6 mi
- 7/10Porter Ridge High SchoolGrades: 9-12Distance: 1.5 mi
Schools provided by the listing agent
- Elementary: Poplin
- Middle: Porter Ridge
- High: Porter Ridge
Source: Canopy MLS as distributed by MLS GRID. This data may not be complete. We recommend contacting the local school district to confirm school assignments for this home.
Get a cash offer in 3 minutes
Find out how much your home could sell for in as little as 3 minutes with a no-obligation cash offer.
Estimated market value$471,200
Get a cash offer in 3 minutes
Find out how much your home could sell for in as little as 3 minutes with a no-obligation cash offer.
Estimated market value
$471,200

