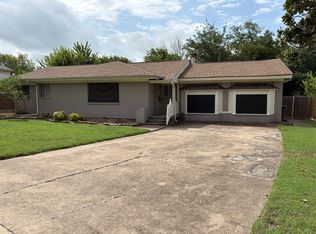1375 sf 3 bedrooms, 2 bath, with 2 car garage. This home has been completely remodeled throughout . All new appliances Microwave, Dishwasher & Stove in the kitchen, New Windows, Water Heater and Garage door. Large backyard & quiet neighborhood. Renter Pays for all utilities. Landlord to keep $550 deposit for cleaning & minor repairs upon move out. Minimum 1 year rental. No smoking, yard maintanence negotiable. Washer/Dryer not included.
This property is off market, which means it's not currently listed for sale or rent on Zillow. This may be different from what's available on other websites or public sources.
