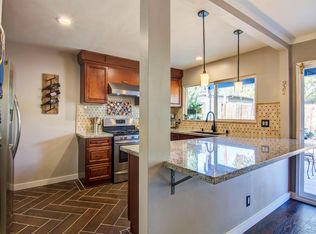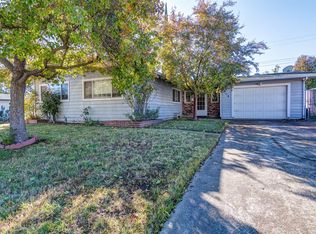Its your opportunity to own a single level, low maintenance home with new central hvac & ducting, newer water heater, whole house fan and dual pane windows. The expensive home updates have been done. Three bedroom, one bath with over size one car garage. Solid flooring surfaces throughout this home. Kitchen has ample cabinetry & counter top space w/ easy potential of open floor plan. Master bedroom features walk in closet and ceiling fans throughout the home. Covered back yard patio leads to back yard space which allows for many uses with a grass area and over size shed w/ large covered parking area while providing ample side yard access for vehicle/ boats/ rv access. Easy commuting location with most all amenities within 1 mile walking distance. Must see home on a private looping street.
This property is off market, which means it's not currently listed for sale or rent on Zillow. This may be different from what's available on other websites or public sources.

