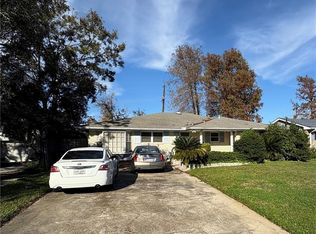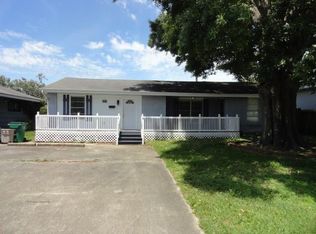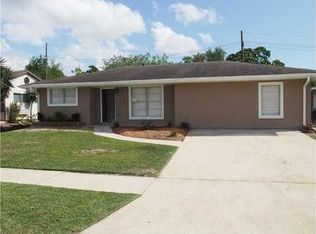Closed
Price Unknown
7009 Kawanee Ave, Metairie, LA 70003
4beds
2,232sqft
Single Family Residence
Built in 1974
6,398.96 Square Feet Lot
$352,600 Zestimate®
$--/sqft
$2,399 Estimated rent
Maximize your home sale
Get more eyes on your listing so you can sell faster and for more.
Home value
$352,600
$310,000 - $398,000
$2,399/mo
Zestimate® history
Loading...
Owner options
Explore your selling options
What's special
Welcome to your ideal Metairie home! This 4-bedroom, 3-bathroom gem features updated light fixtures and neutral tones throughout. The custom kitchen opens to the living area for seamless entertaining. The primary suite boasts a spacious walk-in closet with custom cabinets, a sliding barn door and en-suite bathroom features claw foot soaking tub, walk-in shower and beautiful chandelier. Outside, enjoy a covered deck in the fenced backyard with beautiful live oak trees. Conveniently located to schools, shopping and grocery stores! Don't miss out on this stylish and convenient property - schedule your showing today!
Zillow last checked: 8 hours ago
Listing updated: August 24, 2024 at 09:10am
Listed by:
Brittany Picolo 504-300-5179,
Godwyn Realty, ERA Powered
Bought with:
Blaine Loupe
Forte Realty, LLC
Source: GSREIN,MLS#: 2443852
Facts & features
Interior
Bedrooms & bathrooms
- Bedrooms: 4
- Bathrooms: 3
- Full bathrooms: 3
Primary bedroom
- Description: Flooring: Engineered Hardwood
- Level: Lower
- Dimensions: 20.2000 x 14.8000
Bedroom
- Description: Flooring: Engineered Hardwood
- Level: Lower
- Dimensions: 12.0000 x 14.0000
Bedroom
- Description: Flooring: Engineered Hardwood
- Level: Lower
- Dimensions: 14.0000 x 12.0000
Bedroom
- Description: Flooring: Engineered Hardwood
- Level: Lower
- Dimensions: 9.3000 x 11.0000
Kitchen
- Description: Flooring: Engineered Hardwood
- Level: Lower
- Dimensions: 12.0000 x 12.0000
Living room
- Description: Flooring: Engineered Hardwood
- Level: Lower
- Dimensions: 24.9000 x 13.7000
Heating
- Central
Cooling
- Central Air, 1 Unit
Appliances
- Included: Dishwasher, Microwave, Oven, Range
- Laundry: Washer Hookup, Dryer Hookup
Features
- Granite Counters, Stainless Steel Appliances
- Has fireplace: No
- Fireplace features: None
Interior area
- Total structure area: 2,232
- Total interior livable area: 2,232 sqft
Property
Parking
- Parking features: Driveway
Features
- Levels: One
- Stories: 1
- Pool features: None
Lot
- Size: 6,398 sqft
- Dimensions: 63 x 100
- Features: City Lot, Rectangular Lot
Details
- Parcel number: 0820035143
- Special conditions: None
Construction
Type & style
- Home type: SingleFamily
- Architectural style: Ranch
- Property subtype: Single Family Residence
Materials
- Brick, HardiPlank Type
- Foundation: Slab
- Roof: Shingle
Condition
- Excellent
- Year built: 1974
Utilities & green energy
- Sewer: Public Sewer
- Water: Public
Community & neighborhood
Location
- Region: Metairie
- Subdivision: Bissonet Plaza
Price history
| Date | Event | Price |
|---|---|---|
| 8/22/2024 | Sold | -- |
Source: | ||
| 7/22/2024 | Pending sale | $349,900$157/sqft |
Source: | ||
| 7/12/2024 | Price change | $349,900-2.5%$157/sqft |
Source: | ||
| 6/21/2024 | Price change | $359,000-2.7%$161/sqft |
Source: | ||
| 4/18/2024 | Listed for sale | $369,000-5.1%$165/sqft |
Source: | ||
Public tax history
| Year | Property taxes | Tax assessment |
|---|---|---|
| 2024 | $2,227 -4.2% | $25,170 |
| 2023 | $2,324 +2.7% | $25,170 |
| 2022 | $2,264 +7.7% | $25,170 |
Find assessor info on the county website
Neighborhood: Bissonet
Nearby schools
GreatSchools rating
- 6/10Bissonet Plaza Elementary SchoolGrades: PK-8Distance: 0.2 mi
- 3/10Grace King High SchoolGrades: 9-12Distance: 3.3 mi
Sell for more on Zillow
Get a free Zillow Showcase℠ listing and you could sell for .
$352,600
2% more+ $7,052
With Zillow Showcase(estimated)
$359,652

