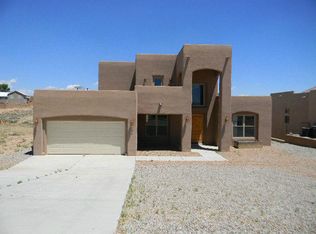Stunning custom built 4 bed/ 3 bath home. Huge 3 car garage. Fabulous entrance! Study / office by front door, CHEF'S DELIGHT KITCHEN, featuring STAINLESS STEEL appliances, gorgeous GRANITE counter tops, dining BAR, and kitchen ISLAND. High end finishes throughout! Opulent owner's suite, with double doors leading to the backyard, huge walk-in closet & SPA-LIKE MASTER BATH. Secondary bedrooms conveniently in separate wing of home. Great home for entertaining with professional landscaped front & backyards. Relaxing covered patio, waterfall & pond, with wall around entire backyard. INCREDIBLE VIEWS to the Sandia Mountains! Quick access to highways to Bernalillo, Santa Fe, and Jemez. Close to schools, shops, services, and great restaurants.
This property is off market, which means it's not currently listed for sale or rent on Zillow. This may be different from what's available on other websites or public sources.
