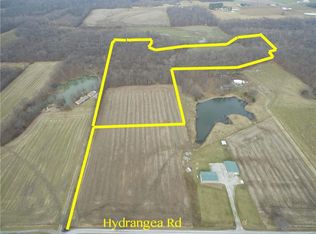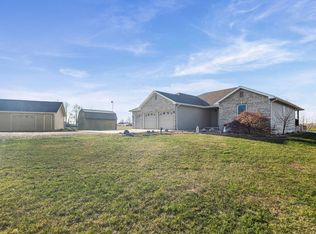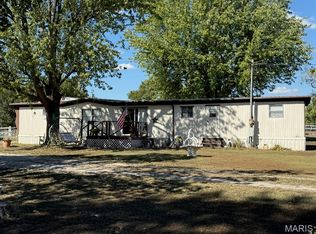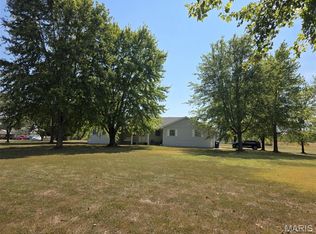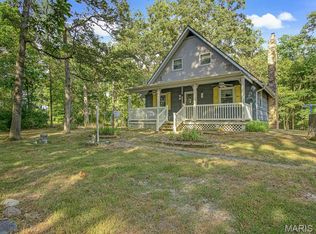Experience the perfect blend of modern living and country charm in this custom-built 3-bedroom, 2.5-bath home, constructed in 2018 and nestled on 38 acres. The property offers fenced pastures for livestock, apple, peach, plum, and apricot trees, and full RV hook-up for ultimate convenience. With five separate parcels, the land provides incredible flexibility for future development or additional residences.
Energy efficiency is a standout feature, with double insulation (spray foam and blown-in) and fifteen recently installed solar panels—all of which will be paid off at closing. Inside, soaring ceilings enhance the open floor plan. The kitchen boasts custom cabinetry, quartz countertops, and a Bluetooth hookup in the light above the sink for added modern convenience, while the master suite includes a spacious walk-in closet and a luxurious walk-in shower.
Additional features include a storm shelter conveniently located under the attached garage and a generous back patio perfect for outdoor gatherings. This home delivers a rare combination of thoughtful design, sustainable living, and endless possibilities for the ultimate country lifestyle.
Active under contract
Listing Provided by:
Amber Skinner 618-571-2894,
Property Peddler, Inc
Price cut: $10K (11/22)
$489,900
7009 Hydrangea Rd, Coulterville, IL 62237
3beds
1,406sqft
Est.:
Single Family Residence
Built in 2018
38.14 Acres Lot
$-- Zestimate®
$348/sqft
$-- HOA
What's special
Fenced pastures for livestockSoaring ceilingsStorm shelterDouble insulationOpen floor planBluetooth hookupGenerous back patio
- 109 days |
- 116 |
- 2 |
Zillow last checked: 8 hours ago
Listing updated: December 19, 2025 at 01:47pm
Listing Provided by:
Amber Skinner 618-571-2894,
Property Peddler, Inc
Source: MARIS,MLS#: 25068923 Originating MLS: Southwestern Illinois Board of REALTORS
Originating MLS: Southwestern Illinois Board of REALTORS
Facts & features
Interior
Bedrooms & bathrooms
- Bedrooms: 3
- Bathrooms: 3
- Full bathrooms: 2
- 1/2 bathrooms: 1
- Main level bathrooms: 3
- Main level bedrooms: 3
Heating
- Forced Air, Heat Pump
Cooling
- Ceiling Fan(s), Central Air, Electric
Appliances
- Included: Stainless Steel Appliance(s), Dishwasher
- Laundry: Laundry Room, Main Level
Features
- Has basement: No
- Has fireplace: No
Interior area
- Total structure area: 1,406
- Total interior livable area: 1,406 sqft
- Finished area above ground: 1,406
- Finished area below ground: 0
Video & virtual tour
Property
Parking
- Total spaces: 3
- Parking features: Garage - Attached, Carport
- Attached garage spaces: 2
- Carport spaces: 1
- Covered spaces: 3
Features
- Levels: One
- Patio & porch: Front Porch, Patio
- Fencing: Barbed Wire,Gate
- Has view: Yes
- View description: Pasture, Rural, Trees/Woods
Lot
- Size: 38.14 Acres
- Features: Adjoins Wooded Area, Agricultural, Back Yard, Cleared, Farm, Heavy Woods, Irregular Lot, Pasture, Suitable for Horses, Wooded
Details
- Parcel number: 1440010043
- Special conditions: Standard
- Horses can be raised: Yes
Construction
Type & style
- Home type: SingleFamily
- Architectural style: Ranch
- Property subtype: Single Family Residence
Materials
- Metal Siding, Spray Foam Insulation, Vertical Siding
- Roof: Metal
Condition
- Year built: 2018
Utilities & green energy
- Electric: Other
- Sewer: Septic Needed
- Water: Public
- Utilities for property: Electricity Connected, Propane Leased, Sewer Connected, Water Connected
Community & HOA
Community
- Subdivision: None
HOA
- Has HOA: No
Location
- Region: Coulterville
Financial & listing details
- Price per square foot: $348/sqft
- Annual tax amount: $4,613
- Date on market: 10/9/2025
- Cumulative days on market: 109 days
- Listing terms: Cash,Conventional,FHA,USDA Loan,VA Loan
- Inclusions: Hunting Rights
- Electric utility on property: Yes
Estimated market value
Not available
Estimated sales range
Not available
Not available
Price history
Price history
| Date | Event | Price |
|---|---|---|
| 12/19/2025 | Contingent | $489,900$348/sqft |
Source: | ||
| 11/22/2025 | Price change | $489,900-2%$348/sqft |
Source: | ||
| 10/9/2025 | Listed for sale | $499,900+14.9%$356/sqft |
Source: | ||
| 11/13/2023 | Sold | $435,000+45.5%$309/sqft |
Source: | ||
| 9/27/2023 | Pending sale | $299,000$213/sqft |
Source: | ||
Public tax history
Public tax history
Tax history is unavailable.BuyAbility℠ payment
Est. payment
$3,210/mo
Principal & interest
$2361
Property taxes
$678
Home insurance
$171
Climate risks
Neighborhood: 62237
Nearby schools
GreatSchools rating
- 7/10Pinckneyville Elementary SchoolGrades: PK-4Distance: 10.3 mi
- 9/10Pinckneyville Middle SchoolGrades: 5-8Distance: 10.8 mi
- 8/10Pinckneyville Community High SchoolGrades: PK,9-12Distance: 10.7 mi
Schools provided by the listing agent
- Elementary: Pinckneyville Dist 50
- Middle: Pinckneyville Dist 50
- High: Pinckneyville
Source: MARIS. This data may not be complete. We recommend contacting the local school district to confirm school assignments for this home.
