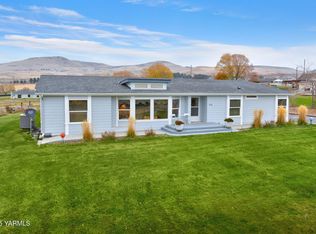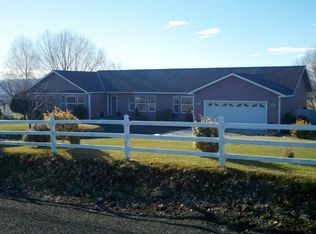Sold for $1,250,000
$1,250,000
7009 Bittner Rd, Yakima, WA 98901
5beds
4,749sqft
Single Family Residence
Built in 2003
7.51 Acres Lot
$1,245,100 Zestimate®
$263/sqft
$3,356 Estimated rent
Home value
$1,245,100
$1.17M - $1.33M
$3,356/mo
Zestimate® history
Loading...
Owner options
Explore your selling options
What's special
MLS# 283363 Welcome to this stunning 5-bed, 4-bath custom farmhouse built by Rick Swanson, set on 7.51 irrigated, fully fenced acres. Enjoy spacious living with two suites—one on each level—perfect for multi-gen living. The great room features a Montana stone fireplace with fossil accents and custom African Mahogany built-ins. A chef’s kitchen, bonus room with surround sound, and views of Mt. Rainier and Adams complete the interior. Outside offers a 40x60 solar-equipped shop, sports court, custom pergola, hot tub area, and horse setup. 50-year roof installed in 2011. Truly a rare find!
Zillow last checked: 8 hours ago
Listing updated: July 30, 2025 at 04:36pm
Listed by:
Chris Gordy,
Berkshire Hathaway HomeService
Bought with:
AGENT NON-SUBSCRIBER
NON-MEMBER OFFICE
Source: PACMLS,MLS#: 283363
Facts & features
Interior
Bedrooms & bathrooms
- Bedrooms: 5
- Bathrooms: 4
- Full bathrooms: 3
- 1/2 bathrooms: 1
Features
- Basement: None
- Has fireplace: No
Interior area
- Total structure area: 4,749
- Total interior livable area: 4,749 sqft
Property
Parking
- Total spaces: 3
- Parking features: Garage
- Garage spaces: 3
Features
- Levels: 2 Story
- Stories: 2
Lot
- Size: 7.51 Acres
Details
- Parcel number: 19132314422
- Zoning description: Residential
Construction
Type & style
- Home type: SingleFamily
- Property subtype: Single Family Residence
Condition
- Existing Construction (Not New)
- New construction: No
- Year built: 2003
Community & neighborhood
Location
- Region: Yakima
- Subdivision: Other
Price history
| Date | Event | Price |
|---|---|---|
| 7/30/2025 | Sold | $1,250,000-2%$263/sqft |
Source: | ||
| 6/2/2025 | Pending sale | $1,275,000$268/sqft |
Source: | ||
| 5/22/2025 | Listed for sale | $1,275,000$268/sqft |
Source: | ||
| 5/15/2025 | Pending sale | $1,275,000$268/sqft |
Source: | ||
| 4/16/2025 | Listed for sale | $1,275,000$268/sqft |
Source: | ||
Public tax history
| Year | Property taxes | Tax assessment |
|---|---|---|
| 2024 | $7,640 -5.7% | $771,200 +17.3% |
| 2023 | $8,102 +6.3% | $657,300 +7.4% |
| 2022 | $7,622 -0.8% | $612,100 -11.2% |
Find assessor info on the county website
Neighborhood: Terrace Heights
Nearby schools
GreatSchools rating
- 4/10Terrace Heights Elementary SchoolGrades: K-5Distance: 1.8 mi
- 6/10East Valley Central Middle SchoolGrades: 6-8Distance: 2.1 mi
- 6/10East Valley High SchoolGrades: 9-12Distance: 1.9 mi

Get pre-qualified for a loan
At Zillow Home Loans, we can pre-qualify you in as little as 5 minutes with no impact to your credit score.An equal housing lender. NMLS #10287.


