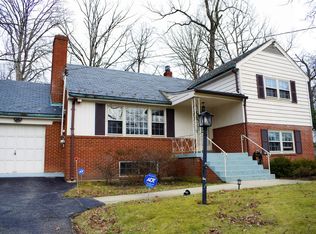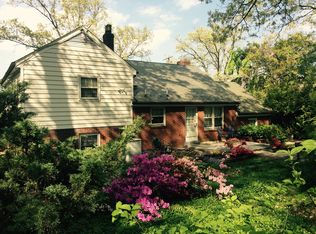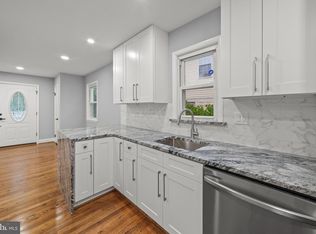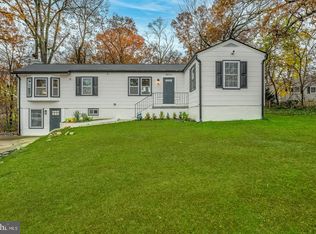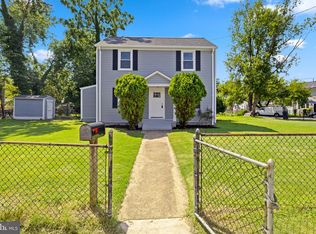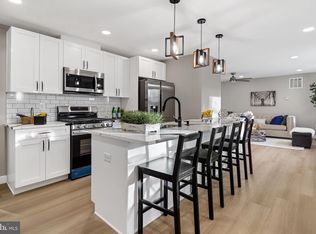Seller is offering up to 3% closing credit!! This beautifully renovated 4-level brick colonial is a must-see! The main level features a sunny living room with electric fireplace and an updated kitchen with quartz countertops, slow-close cabinetry, and stainless steel appliances, all open to a spacious dining room. Off the dining room, you'll find a versatile bonus room or office. The upper level includes a landing with a cozy sitting area, a master bedroom with a private bath, and a sizable second bedroom. The top level boasts a finished attic, perfect for a 4th bedroom. The fully finished basement offers even more living space, including a den, a 4th bedroom, a wet bar, and an updated full bathroom with a tile shower. This home sits on a large lot, conveniently located near the University of Maryland, major commuter routes, and public transportation. The driveway and rear parking pad provide off-street parking for multiple vehicles.
For sale
Price cut: $30K (12/10)
$599,900
7009 Adelphi Rd, Hyattsville, MD 20782
4beds
1,823sqft
Est.:
Single Family Residence
Built in 1946
0.28 Acres Lot
$587,900 Zestimate®
$329/sqft
$-- HOA
What's special
- 46 days |
- 675 |
- 46 |
Zillow last checked: 8 hours ago
Listing updated: December 10, 2025 at 02:17pm
Listed by:
Lan Yin 202-210-2560,
LuxManor Real Estate, Inc 301-986-8000
Source: Bright MLS,MLS#: MDPG2185832
Tour with a local agent
Facts & features
Interior
Bedrooms & bathrooms
- Bedrooms: 4
- Bathrooms: 3
- Full bathrooms: 3
Basement
- Area: 675
Heating
- Forced Air, Natural Gas
Cooling
- Central Air, Electric
Appliances
- Included: Cooktop, Dishwasher, Dryer, Exhaust Fan, Extra Refrigerator/Freezer, Ice Maker, Oven, Refrigerator, Stainless Steel Appliance(s), Washer, Water Heater, Gas Water Heater
- Laundry: In Basement
Features
- Attic, Bathroom - Tub Shower, Breakfast Area, Combination Kitchen/Dining, Crown Molding, Dining Area, Open Floorplan, Formal/Separate Dining Room, Kitchen - Gourmet, Primary Bath(s), Recessed Lighting, Upgraded Countertops, Walk-In Closet(s), Bar
- Basement: Full,Finished
- Number of fireplaces: 1
- Fireplace features: Electric
Interior area
- Total structure area: 2,498
- Total interior livable area: 1,823 sqft
- Finished area above ground: 1,823
- Finished area below ground: 0
Property
Parking
- Total spaces: 6
- Parking features: Driveway
- Uncovered spaces: 6
Accessibility
- Accessibility features: None
Features
- Levels: Four
- Stories: 4
- Pool features: None
Lot
- Size: 0.28 Acres
Details
- Additional structures: Above Grade, Below Grade
- Parcel number: 17193165628
- Zoning: RSF65
- Special conditions: Standard
Construction
Type & style
- Home type: SingleFamily
- Architectural style: Colonial
- Property subtype: Single Family Residence
Materials
- Brick
- Foundation: Other
Condition
- New construction: No
- Year built: 1946
Utilities & green energy
- Sewer: Public Sewer
- Water: Public
Community & HOA
Community
- Subdivision: University Park
HOA
- Has HOA: No
Location
- Region: Hyattsville
- Municipality: University Park
Financial & listing details
- Price per square foot: $329/sqft
- Tax assessed value: $501,500
- Annual tax amount: $8,504
- Date on market: 12/10/2025
- Listing agreement: Exclusive Right To Sell
- Ownership: Fee Simple
Estimated market value
$587,900
$559,000 - $617,000
$2,852/mo
Price history
Price history
| Date | Event | Price |
|---|---|---|
| 12/10/2025 | Price change | $599,900-4.8%$329/sqft |
Source: | ||
| 10/7/2025 | Price change | $629,900-3.1%$346/sqft |
Source: | ||
| 9/30/2025 | Listed for sale | $649,900$357/sqft |
Source: | ||
| 9/14/2025 | Listing removed | $649,900$357/sqft |
Source: | ||
| 8/21/2025 | Price change | $649,900-3%$357/sqft |
Source: | ||
Public tax history
Public tax history
| Year | Property taxes | Tax assessment |
|---|---|---|
| 2025 | $9,317 +37.5% | $501,500 +8.5% |
| 2024 | $6,776 +4.8% | $462,100 +5.9% |
| 2023 | $6,467 -6.4% | $436,367 -5.6% |
Find assessor info on the county website
BuyAbility℠ payment
Est. payment
$3,686/mo
Principal & interest
$2901
Property taxes
$575
Home insurance
$210
Climate risks
Neighborhood: 20782
Nearby schools
GreatSchools rating
- 4/10University Park Elementary SchoolGrades: PK-6Distance: 0.6 mi
- 1/10Hyattsville Middle SchoolGrades: 6-8Distance: 6 mi
- 2/10Northwestern High SchoolGrades: 9-12Distance: 0.2 mi
Schools provided by the listing agent
- District: Prince George's County Public Schools
Source: Bright MLS. This data may not be complete. We recommend contacting the local school district to confirm school assignments for this home.
