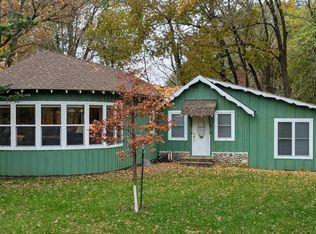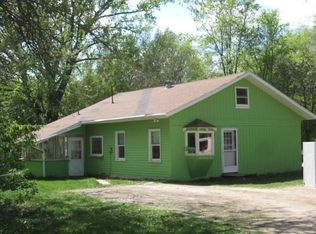Located about 1 mile from town, this beautiful 1.3 acre property is the last house on a dead end road. Besides being a peaceful location with a large yard, it offers a 4 bedroom, 2 bath home with walk-out finished basement and several updates! This home also features main floor living! There are 2 bedrooms, 1 full bath and laundry all on the main level. The bedrooms are spacious with good closet space. The basement features a family room as well as a space for recreational use (pool table, etc), or even convert that space to another bedroom or office, if needed. 2 stall garage and storage shed. Private well and septic. Beautiful sunset view.
This property is off market, which means it's not currently listed for sale or rent on Zillow. This may be different from what's available on other websites or public sources.


