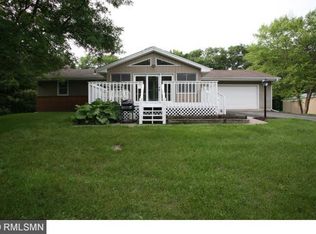Closed
$500,000
7009 153rd Ave NE, Columbus, MN 55025
3beds
2,096sqft
Single Family Residence
Built in 1967
6.06 Acres Lot
$506,500 Zestimate®
$239/sqft
$2,469 Estimated rent
Home value
$506,500
$461,000 - $557,000
$2,469/mo
Zestimate® history
Loading...
Owner options
Explore your selling options
What's special
Welcome to country living within minutes of I-35. This beautiful property is a mechanic's dream and a well-kept 3 bedroom, 2 bath home. Before you start your day, you'll appreciate the privacy from your deck with coffee in hand. The main level is efficiently designed to accommodate the needs of your family. The open floor plan and large main floor windows invite the natural light to infiltrate the common spaces. There are two large outbuildings. 30X100 and a 30x60. In the large building you'll find a shop ready to go with Concrete steps leading to a 26' long mechanics pit; 5' deep for easy access to all your auto needs. Beyond the buildings, you'll appreciate the stream that runs through the back of the property. The place is perfectly tucked away providing serenity, location, convenience, a beautiful yard, and outbuildings for all your projects and toys.
Zillow last checked: 8 hours ago
Listing updated: August 16, 2025 at 10:24pm
Listed by:
Loreal Lindstrom 320-629-6855,
Realty Group LLC
Bought with:
Christopher L. Hoyt, GRI
RE/MAX Synergy
Source: NorthstarMLS as distributed by MLS GRID,MLS#: 6483444
Facts & features
Interior
Bedrooms & bathrooms
- Bedrooms: 3
- Bathrooms: 2
- 3/4 bathrooms: 2
Bedroom 1
- Level: Main
- Area: 132 Square Feet
- Dimensions: 12x11
Bedroom 2
- Level: Main
- Area: 132 Square Feet
- Dimensions: 12x11
Bedroom 3
- Level: Lower
- Area: 110 Square Feet
- Dimensions: 10x11
Family room
- Level: Main
- Area: 273 Square Feet
- Dimensions: 21x13
Family room
- Level: Lower
- Area: 273 Square Feet
- Dimensions: 21x13
Flex room
- Level: Lower
- Area: 96 Square Feet
- Dimensions: 8x12
Kitchen
- Level: Main
- Area: 99 Square Feet
- Dimensions: 11x9
Laundry
- Level: Lower
- Area: 108 Square Feet
- Dimensions: 9x12
Office
- Level: Lower
- Area: 132 Square Feet
- Dimensions: 12x11
Heating
- Forced Air
Cooling
- Central Air
Appliances
- Included: Dishwasher, Dryer, Range, Refrigerator, Washer
Features
- Basement: Block,Egress Window(s),Finished,Full,Storage Space,Walk-Out Access
Interior area
- Total structure area: 2,096
- Total interior livable area: 2,096 sqft
- Finished area above ground: 1,048
- Finished area below ground: 1,048
Property
Parking
- Total spaces: 2
- Parking features: Attached, Detached, Gravel, Floor Drain, Garage Door Opener, Heated Garage, Insulated Garage, Multiple Garages, Garage
- Attached garage spaces: 2
- Has uncovered spaces: Yes
- Details: Garage Dimensions (22x22)
Accessibility
- Accessibility features: None
Features
- Levels: Multi/Split
- Patio & porch: Deck
Lot
- Size: 6.06 Acres
- Dimensions: 199 x 1282
- Features: Wooded
Details
- Additional structures: Additional Garage, Pole Building, Workshop, Storage Shed
- Foundation area: 1048
- Parcel number: 213222130004
- Zoning description: Residential-Single Family
Construction
Type & style
- Home type: SingleFamily
- Property subtype: Single Family Residence
Materials
- Vinyl Siding, Block
- Roof: Age 8 Years or Less,Asphalt
Condition
- Age of Property: 58
- New construction: No
- Year built: 1967
Utilities & green energy
- Gas: Natural Gas
- Sewer: Mound Septic, Private Sewer
- Water: Well
Community & neighborhood
Location
- Region: Columbus
HOA & financial
HOA
- Has HOA: No
Price history
| Date | Event | Price |
|---|---|---|
| 8/15/2024 | Sold | $500,000-4.6%$239/sqft |
Source: | ||
| 7/18/2024 | Pending sale | $524,000$250/sqft |
Source: | ||
| 2/3/2024 | Listed for sale | $524,000$250/sqft |
Source: | ||
| 12/21/2023 | Listing removed | -- |
Source: | ||
| 7/21/2023 | Listed for sale | $524,000$250/sqft |
Source: | ||
Public tax history
| Year | Property taxes | Tax assessment |
|---|---|---|
| 2024 | $4,381 +6.5% | $409,800 -0.2% |
| 2023 | $4,114 +8% | $410,800 +12% |
| 2022 | $3,808 +2.2% | $366,700 +25.1% |
Find assessor info on the county website
Neighborhood: 55025
Nearby schools
GreatSchools rating
- 8/10Columbus Elementary SchoolGrades: PK-6Distance: 3.2 mi
- 7/10Forest Lake Area Middle SchoolGrades: 7-8Distance: 5.8 mi
- 7/10Forest Lake Senior High SchoolGrades: 9-12Distance: 5.4 mi
Get a cash offer in 3 minutes
Find out how much your home could sell for in as little as 3 minutes with a no-obligation cash offer.
Estimated market value
$506,500
Get a cash offer in 3 minutes
Find out how much your home could sell for in as little as 3 minutes with a no-obligation cash offer.
Estimated market value
$506,500
