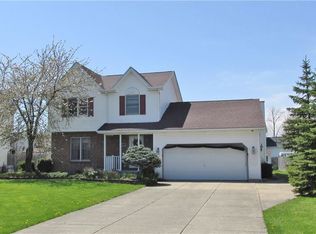A masterpiece of quality & design, custom built, open flr plan by Polumbo Builders w/many upgrades. Absolutely spotless & much better than new. Gas fireplace can be converted back to original woodburning if desired. High ceilings, gorgeous windows, cabinets & 6 panel drs. Family rm could be 2nd bedrm or office. Master has a full bath & walk-in closet. 1st flr laundry. Solid, dry basement, high eff furnace w/air purifier, 2 yr old HWT, sump pump w/back up system, finished rec room. Exceptional backyard w/gazebo, landscaping & a dramatic patio. Sprinkler system in front & back. New roof 12/09.
This property is off market, which means it's not currently listed for sale or rent on Zillow. This may be different from what's available on other websites or public sources.
