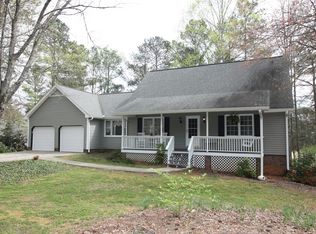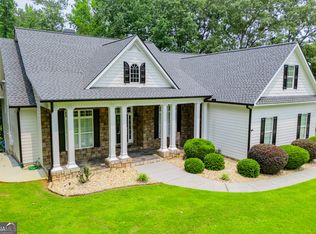Beautiful golf setting on first green. Enjoy this spacious 5 bed 3 bath golf home with excellent views. A short cart ride to the Country Club Pool and Tennis as well as restaurant. Vaulted exposed bean ceilings greet you with a open main floor plan. A sun room overlooks the course as well as the kitchen and breakfast area. Granite tops and stainless appliances in the kitchen. Masonry fireplace and spacious great room adjoin a separate dining room. The top level features large master bedroom with vaulted ceiling, tile and ship lap bath and two secondary bedrooms. Don't miss the finished loft that could be a kids play area or office. The basement features a masonry fireplace, activity room, kitchenette area with sink, two bedrooms and bath along with a separate laundry room. The garage has 3 doors with one for a golf cart. There is a separate out building. The exterior is stone and cedar.
This property is off market, which means it's not currently listed for sale or rent on Zillow. This may be different from what's available on other websites or public sources.

