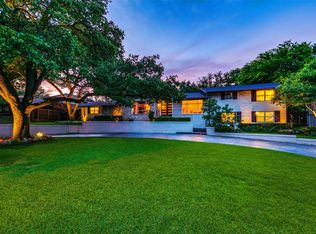Sold
Price Unknown
7008 Spring Valley Rd, Dallas, TX 75254
4beds
3,620sqft
Single Family Residence
Built in 1967
0.6 Acres Lot
$1,103,700 Zestimate®
$--/sqft
$5,404 Estimated rent
Home value
$1,103,700
$993,000 - $1.24M
$5,404/mo
Zestimate® history
Loading...
Owner options
Explore your selling options
What's special
Summer is coming & this entertainers paradise is the place to be! As you enter the circle drive, space isn’t an issue with .599 of an acre. This home offers 4 beds, 3.5 baths, 3 living areas, an over sized kitchen, pool & a second large fenced yard. Wood & tile floors flow throughout the main living areas. Over look the pool or yard from either of the 2 living areas. In the kitchen, a beautiful butcher block island, perfect for mingling around, & SS appliances. On one side, you have the primary suite, an en-suite with steam shower, & access to the pool from the bedroom. The bedroom right off the primary, with wood floors & it’s own en-suite bathroom. The other two split bedroom on the other side of the home share a jack & jill bathroom. Your guest can relax pool side, enjoying a snack from the built in gas grill, privacy of a wood fence, & a game of corn hole in the grass. On the other side, is the second wrought iron fenced yard & plenty of room for the dogs or a field day.
Zillow last checked: 8 hours ago
Listing updated: June 19, 2025 at 05:25pm
Listed by:
Shaun Haynes 0661099 214-692-0000,
Ebby Halliday, REALTORS 214-692-0000
Bought with:
David Baskin
Coldwell Banker Apex, REALTORS
Source: NTREIS,MLS#: 20259600
Facts & features
Interior
Bedrooms & bathrooms
- Bedrooms: 4
- Bathrooms: 4
- Full bathrooms: 3
- 1/2 bathrooms: 1
Primary bedroom
- Features: Built-in Features, Closet Cabinetry, Dual Sinks, En Suite Bathroom, Linen Closet, Stone Counters, Split Bedrooms, Steam Shower, Walk-In Closet(s)
- Level: First
- Dimensions: 13 x 17
Bedroom
- Features: Built-in Features, En Suite Bathroom, Linen Closet, Split Bedrooms
- Level: First
- Dimensions: 14 x 12
Bedroom
- Features: Closet Cabinetry, Jack and Jill Bath, Split Bedrooms, Walk-In Closet(s)
- Level: First
- Dimensions: 12 x 13
Bedroom
- Features: Jack and Jill Bath
- Level: First
- Dimensions: 13 x 12
Dining room
- Level: First
- Dimensions: 13 x 12
Game room
- Features: Built-in Features
- Level: Second
- Dimensions: 21 x 17
Kitchen
- Features: Built-in Features, Eat-in Kitchen, Kitchen Island, Pantry
- Level: First
- Dimensions: 20 x 15
Living room
- Features: Built-in Features, Fireplace
- Level: First
- Dimensions: 15 x 17
Living room
- Level: First
- Dimensions: 30 x 15
Utility room
- Features: Utility Room
- Level: First
- Dimensions: 6 x 5
Heating
- Fireplace(s), Natural Gas
Cooling
- Central Air, Ceiling Fan(s), Electric, Multi Units
Appliances
- Included: Some Gas Appliances, Dishwasher, Gas Cooktop, Disposal, Gas Oven, Microwave, Plumbed For Gas, Wine Cooler
- Laundry: Washer Hookup, Electric Dryer Hookup, Laundry in Utility Room
Features
- Wet Bar, Chandelier, Eat-in Kitchen, High Speed Internet, Kitchen Island, Pantry, Cable TV, Walk-In Closet(s), Wired for Sound
- Flooring: Carpet, Tile, Wood
- Windows: Shutters
- Has basement: No
- Number of fireplaces: 1
- Fireplace features: Gas, Gas Log, Gas Starter
Interior area
- Total interior livable area: 3,620 sqft
Property
Parking
- Total spaces: 2
- Parking features: Additional Parking, Alley Access, Circular Driveway, Door-Single, Driveway, Garage, Garage Door Opener, Garage Faces Rear
- Attached garage spaces: 2
- Has uncovered spaces: Yes
Features
- Levels: Two
- Stories: 2
- Patio & porch: Rear Porch, Side Porch, Covered
- Exterior features: Built-in Barbecue, Barbecue, Gas Grill, Outdoor Grill, Private Yard, Rain Gutters, Storage
- Pool features: Gunite, In Ground, Pool
- Fencing: Wood,Wrought Iron
Lot
- Size: 0.60 Acres
- Features: Back Yard, Corner Lot, Lawn, Landscaped, Many Trees, Sprinkler System
Details
- Parcel number: 00000732040000000
- Other equipment: Irrigation Equipment
Construction
Type & style
- Home type: SingleFamily
- Architectural style: Ranch,Detached
- Property subtype: Single Family Residence
Materials
- Brick
- Foundation: Slab
- Roof: Composition
Condition
- Year built: 1967
Utilities & green energy
- Sewer: Public Sewer
- Water: Public
- Utilities for property: Electricity Connected, Natural Gas Available, Sewer Available, Separate Meters, Water Available, Cable Available
Community & neighborhood
Security
- Security features: Security System Leased, Security System, Smoke Detector(s), Security Lights
Location
- Region: Dallas
- Subdivision: Northwood Hills 01 Rev
Price history
| Date | Event | Price |
|---|---|---|
| 5/18/2023 | Sold | -- |
Source: NTREIS #20259600 Report a problem | ||
| 3/29/2023 | Pending sale | $900,000$249/sqft |
Source: NTREIS #20259600 Report a problem | ||
| 3/21/2023 | Contingent | $900,000$249/sqft |
Source: NTREIS #20259600 Report a problem | ||
| 2/27/2023 | Listed for sale | $900,000$249/sqft |
Source: NTREIS #20259600 Report a problem | ||
| 2/25/2023 | Contingent | $900,000$249/sqft |
Source: NTREIS #20259600 Report a problem | ||
Public tax history
| Year | Property taxes | Tax assessment |
|---|---|---|
| 2025 | $9,062 +9.6% | $1,141,850 +36.7% |
| 2024 | $8,271 -4.8% | $835,270 -4.5% |
| 2023 | $8,692 +6.3% | $874,830 +10.1% |
Find assessor info on the county website
Neighborhood: 75254
Nearby schools
GreatSchools rating
- 5/10Northwood Hills Elementary SchoolGrades: K-6Distance: 0.6 mi
- 6/10Westwood Math Science Leadership MGrades: 7-8Distance: 1.5 mi
- 7/10Richardson High SchoolGrades: 9-12Distance: 1.6 mi
Schools provided by the listing agent
- Elementary: Spring Valley
- High: Richardson
- District: Richardson ISD
Source: NTREIS. This data may not be complete. We recommend contacting the local school district to confirm school assignments for this home.
Get a cash offer in 3 minutes
Find out how much your home could sell for in as little as 3 minutes with a no-obligation cash offer.
Estimated market value
$1,103,700
