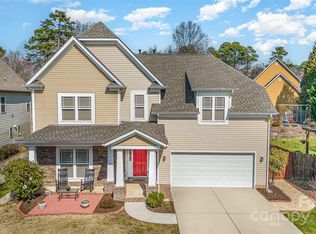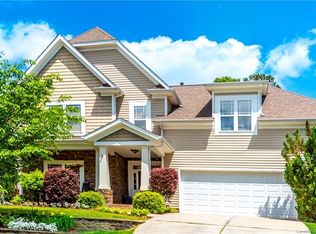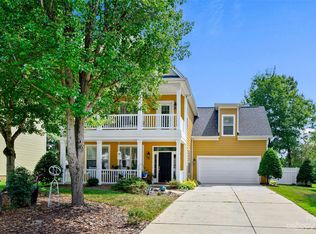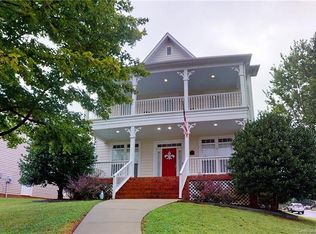Closed
$585,000
7008 Holly Grove Ct, Matthews, NC 28104
4beds
2,918sqft
Single Family Residence
Built in 2007
0.19 Acres Lot
$588,900 Zestimate®
$200/sqft
$2,592 Estimated rent
Home value
$588,900
$548,000 - $630,000
$2,592/mo
Zestimate® history
Loading...
Owner options
Explore your selling options
What's special
Welcome to 7008 Holly Grove Ct, with its spacious front porch to welcome friends! Step into luxury when you walk through the front door to a gorgeous family room & dining area providing an abundance of space perfect for entertainment. The heart of the home lies in its impeccably updated kitchen, featuring a sleek gas cooktop, expansive island, & remarkable finishes throughout. A beautiful breakfast area offers a picturesque view of the meticulously landscaped backyard, creating an oasis of tranquility. A main floor bedroom & full bath provide space for overnight guests. Ascend to the upper level and discover a sprawling loft area. The owner's suite epitomizes luxury living, offering a haven of peace with its beautiful en suite bath and expansive closet. Two additional bedrooms & a full bath ensure comfort and convenience for all. The backyard is a dream with stunning landscaping built in fire pit and fenced yard for all to enjoy. The community features a clubhouse and outdoor pool.
Zillow last checked: 8 hours ago
Listing updated: June 14, 2024 at 11:13am
Listing Provided by:
Joe Carteret 704-840-7613,
EXP Realty LLC Ballantyne
Bought with:
Greg King
Keller Williams Ballantyne Area
Source: Canopy MLS as distributed by MLS GRID,MLS#: 4132942
Facts & features
Interior
Bedrooms & bathrooms
- Bedrooms: 4
- Bathrooms: 3
- Full bathrooms: 3
- Main level bedrooms: 1
Bedroom s
- Level: Main
Bedroom s
- Level: Upper
Bedroom s
- Level: Upper
Bathroom full
- Level: Main
Bathroom full
- Level: Upper
Bathroom full
- Level: Upper
Breakfast
- Level: Main
Dining area
- Level: Main
Family room
- Level: Main
Kitchen
- Level: Main
Laundry
- Level: Upper
Loft
- Level: Upper
Heating
- Forced Air
Cooling
- Ceiling Fan(s), Central Air
Appliances
- Included: Dishwasher, Disposal, Gas Cooktop, Microwave, Wall Oven
- Laundry: Laundry Room, Upper Level
Features
- Flooring: Carpet, Vinyl
- Has basement: No
- Fireplace features: Family Room, Fire Pit, Gas
Interior area
- Total structure area: 2,918
- Total interior livable area: 2,918 sqft
- Finished area above ground: 2,918
- Finished area below ground: 0
Property
Parking
- Total spaces: 2
- Parking features: Attached Garage, Garage Door Opener, Garage Faces Front, Garage on Main Level
- Attached garage spaces: 2
Features
- Levels: Two
- Stories: 2
- Patio & porch: Front Porch, Patio
- Exterior features: Fire Pit
- Pool features: Community
- Fencing: Back Yard,Wood
Lot
- Size: 0.19 Acres
Details
- Parcel number: 07147273
- Zoning: AT1
- Special conditions: Standard
Construction
Type & style
- Home type: SingleFamily
- Property subtype: Single Family Residence
Materials
- Fiber Cement
- Foundation: Slab
- Roof: Composition
Condition
- New construction: No
- Year built: 2007
Utilities & green energy
- Sewer: Public Sewer
- Water: City
Community & neighborhood
Community
- Community features: Clubhouse, Picnic Area, Playground, Recreation Area, Sidewalks, Walking Trails
Location
- Region: Matthews
- Subdivision: Chestnut Oaks
Other
Other facts
- Listing terms: Cash,Conventional,FHA,VA Loan
- Road surface type: Concrete, Paved
Price history
| Date | Event | Price |
|---|---|---|
| 6/14/2024 | Sold | $585,000$200/sqft |
Source: | ||
| 5/8/2024 | Pending sale | $585,000$200/sqft |
Source: | ||
| 5/2/2024 | Listed for sale | $585,000+195.5%$200/sqft |
Source: | ||
| 7/19/2011 | Sold | $198,000-17.5%$68/sqft |
Source: Public Record | ||
| 2/7/2011 | Listing removed | $240,000$82/sqft |
Source: MECA Properties #981910 | ||
Public tax history
| Year | Property taxes | Tax assessment |
|---|---|---|
| 2025 | $4,104 +25.9% | $603,100 +62% |
| 2024 | $3,259 +4.3% | $372,200 |
| 2023 | $3,126 +0.7% | $372,200 |
Find assessor info on the county website
Neighborhood: 28104
Nearby schools
GreatSchools rating
- 6/10Indian Trail Elementary SchoolGrades: PK-5Distance: 1.7 mi
- 3/10Sun Valley Middle SchoolGrades: 6-8Distance: 3.8 mi
- 5/10Sun Valley High SchoolGrades: 9-12Distance: 3.8 mi
Schools provided by the listing agent
- Elementary: Indian Trail
- Middle: Sun Valley
- High: Sun Valley
Source: Canopy MLS as distributed by MLS GRID. This data may not be complete. We recommend contacting the local school district to confirm school assignments for this home.
Get a cash offer in 3 minutes
Find out how much your home could sell for in as little as 3 minutes with a no-obligation cash offer.
Estimated market value
$588,900
Get a cash offer in 3 minutes
Find out how much your home could sell for in as little as 3 minutes with a no-obligation cash offer.
Estimated market value
$588,900



