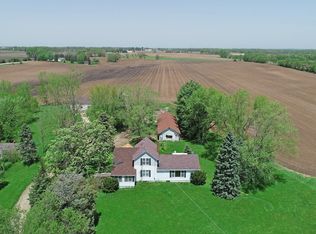46.2 Acres being sold with outbuildings. Bring your own ideas to this blank canvas and create your own beautiful views of Glacial Park. High elevation gives way to dry land with abundantly wet seasons! All agents and clients must sign waiver prior to viewing the Farmhouse (also in "Additional Info"). Farmhouse being sold AS-IS. Possibility of splitting into 2 farmette parcels: one parcel with outbuildings and the other vacant land. Possible annexation to the Village could also lead to zoining change for development. Zoned A1. Crop rental $7600 per year. Soil Maps are in "Additional Info".
This property is off market, which means it's not currently listed for sale or rent on Zillow. This may be different from what's available on other websites or public sources.
