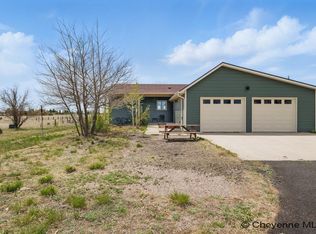Sold
Price Unknown
7008 Aztec Dr, Cheyenne, WY 82009
5beds
2,728sqft
Rural Residential, Residential
Built in 2001
5 Acres Lot
$639,300 Zestimate®
$--/sqft
$3,011 Estimated rent
Home value
$639,300
$595,000 - $690,000
$3,011/mo
Zestimate® history
Loading...
Owner options
Explore your selling options
What's special
This beautiful 5-bedroom, 3-bath home offers a blend of comfort, utility, and privacy. Located at the end of a secluded cul-de-sac, the property is surrounded by mature trees on a drip irrigation system, creating a lush, well-maintained landscape that’s ideal for privacy and aesthetic appeal. The home also boasts breathtaking sunset views, making evenings especially tranquil. A large shop with concrete floors and electricity enhances the property’s functionality for hobbies, projects, or additional storage. The shop is thoughtfully designed with two additional split style doors and a dirt-floor section specifically intended for animals, offering flexibility for those with pets. Recently inspected, the home comes with a pre-inspection report, giving prospective buyers peace of mind. Key updates like a new roof, which could lead to insurance savings, and a new furnace add significant value and efficiency to the property. This home is perfect for buyers looking for a blend of modern updates, private land, and versatile outdoor and indoor spaces.
Zillow last checked: 8 hours ago
Listing updated: December 16, 2024 at 07:26am
Listed by:
Mary Knox 307-631-1922,
Coldwell Banker, The Property Exchange
Bought with:
Hunter Rodman
Wyoming Real Estate Group
Source: Cheyenne BOR,MLS#: 95290
Facts & features
Interior
Bedrooms & bathrooms
- Bedrooms: 5
- Bathrooms: 3
- Full bathrooms: 2
- 3/4 bathrooms: 1
- Main level bathrooms: 2
Primary bedroom
- Level: Main
- Area: 156
- Dimensions: 13 x 12
Bedroom 2
- Level: Main
- Area: 100
- Dimensions: 10 x 10
Bedroom 3
- Level: Main
- Area: 81
- Dimensions: 9 x 9
Bedroom 4
- Level: Basement
- Area: 110
- Dimensions: 11 x 10
Bedroom 5
- Level: Basement
- Area: 120
- Dimensions: 10 x 12
Bathroom 1
- Features: Full
- Level: Main
Bathroom 2
- Features: Full
- Level: Main
Bathroom 3
- Features: 3/4
- Level: Basement
Dining room
- Level: Main
- Area: 156
- Dimensions: 13 x 12
Family room
- Level: Basement
- Area: 475
- Dimensions: 19 x 25
Kitchen
- Level: Main
- Area: 99
- Dimensions: 9 x 11
Living room
- Level: Main
- Area: 234
- Dimensions: 13 x 18
Basement
- Area: 1351
Heating
- Forced Air, Natural Gas
Cooling
- Central Air
Appliances
- Included: Dishwasher, Disposal, Microwave, Range, Refrigerator
- Laundry: Main Level
Features
- Eat-in Kitchen, Pantry, Separate Dining, Walk-In Closet(s), Main Floor Primary
- Flooring: Hardwood, Tile
- Basement: Interior Entry,Partially Finished
- Number of fireplaces: 1
- Fireplace features: One
Interior area
- Total structure area: 2,728
- Total interior livable area: 2,728 sqft
- Finished area above ground: 1,377
Property
Parking
- Total spaces: 2
- Parking features: 2 Car Attached, Garage Door Opener, RV Access/Parking
- Attached garage spaces: 2
Accessibility
- Accessibility features: None
Features
- Exterior features: Sprinkler System
Lot
- Size: 5 Acres
- Dimensions: 217,800
- Features: Cul-De-Sac, Drip Irrigation System, Native Plants
Details
- Additional structures: Workshop, Outbuilding
- Parcel number: 14661240201500
- Special conditions: Arms Length Sale
Construction
Type & style
- Home type: SingleFamily
- Architectural style: Ranch
- Property subtype: Rural Residential, Residential
Materials
- Wood/Hardboard
- Foundation: Basement
- Roof: Composition/Asphalt
Condition
- New construction: No
- Year built: 2001
Utilities & green energy
- Electric: High West Energy
- Gas: Black Hills Energy
- Sewer: Septic Tank
- Water: Well
Green energy
- Energy efficient items: Thermostat, Ceiling Fan
Community & neighborhood
Location
- Region: Cheyenne
- Subdivision: Heartland
Other
Other facts
- Listing agreement: N
- Listing terms: Cash,Conventional,FHA,VA Loan
Price history
| Date | Event | Price |
|---|---|---|
| 12/13/2024 | Sold | -- |
Source: | ||
| 11/10/2024 | Pending sale | $645,000$236/sqft |
Source: | ||
| 11/6/2024 | Listed for sale | $645,000$236/sqft |
Source: | ||
Public tax history
| Year | Property taxes | Tax assessment |
|---|---|---|
| 2024 | $2,745 +4.7% | $43,849 +2.2% |
| 2023 | $2,622 +7.3% | $42,897 +17.9% |
| 2022 | $2,443 +16.3% | $36,370 +6.4% |
Find assessor info on the county website
Neighborhood: 82009
Nearby schools
GreatSchools rating
- 6/10Meadowlark ElementaryGrades: 5-6Distance: 3.6 mi
- 3/10Carey Junior High SchoolGrades: 7-8Distance: 4.4 mi
- 4/10East High SchoolGrades: 9-12Distance: 4.6 mi
