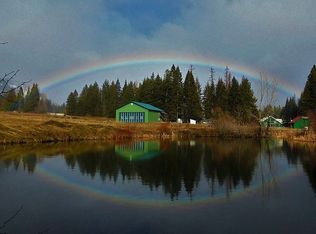Captivating, secluded 3 story home on 288 acres. Tremendous views of the valley, mountains, expansive forested setting. Perched on a hilltop. 4+ bd, 4 ba. 5200 sf. Gentle rolling hills, expansive areas of trees, meadows, seasonal creeks, ponds. Giant great room, huge windows, custom kitchen, lots of sunlight. Quality new barn with sand arena, stalls, tack room. Gardens, fruit trees, fenced, wild life. You won't believe the setting!
This property is off market, which means it's not currently listed for sale or rent on Zillow. This may be different from what's available on other websites or public sources.

