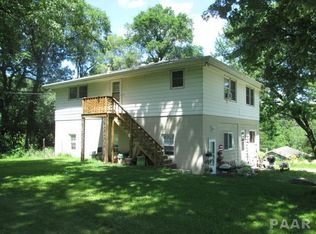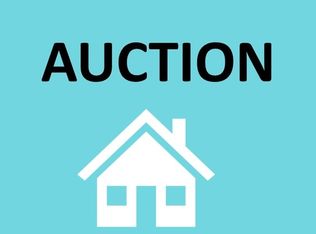Sold for $255,000
$255,000
7007 W Lancaster Rd, Peoria, IL 61607
3beds
2,402sqft
Single Family Residence, Residential
Built in 1966
1.05 Acres Lot
$271,600 Zestimate®
$106/sqft
$2,106 Estimated rent
Home value
$271,600
$258,000 - $285,000
$2,106/mo
Zestimate® history
Loading...
Owner options
Explore your selling options
What's special
Phenomenal country setting and convenient location! This 3 bedroom, 2.5 bathroom home features generous room sizes throughout and great updates. Those updates include both main floor bathrooms, flooring, paint, and new furnace system. Relax in the huge main living room with wood-burning stove. The main floor features all 3 bedrooms and additional den/office with access to the patio. There is plenty of room for all your cars and toys with 5 total garage spaces, plus additional covered storage space. Put your finishing touches on the lower level that features a rec room, kitchenette, full bathroom, and separate electric, but is not currently temperature controlled. Seize your chance to purchase this terrific property today!
Zillow last checked: 8 hours ago
Listing updated: January 10, 2025 at 12:01pm
Listed by:
Kavan Shay Cell:309-472-9398,
Jim Maloof Realty, Inc.
Bought with:
Lisa Inman, 471022023
Move Smart Realty
Source: RMLS Alliance,MLS#: PA1248699 Originating MLS: Peoria Area Association of Realtors
Originating MLS: Peoria Area Association of Realtors

Facts & features
Interior
Bedrooms & bathrooms
- Bedrooms: 3
- Bathrooms: 3
- Full bathrooms: 2
- 1/2 bathrooms: 1
Bedroom 1
- Level: Main
- Dimensions: 16ft 0in x 14ft 0in
Bedroom 2
- Level: Main
- Dimensions: 10ft 0in x 17ft 0in
Bedroom 3
- Level: Main
- Dimensions: 12ft 0in x 16ft 0in
Other
- Level: Main
- Dimensions: 16ft 0in x 12ft 0in
Other
- Level: Main
- Dimensions: 11ft 0in x 16ft 0in
Other
- Area: 400
Kitchen
- Level: Main
- Dimensions: 14ft 0in x 11ft 0in
Laundry
- Level: Main
- Dimensions: 11ft 0in x 6ft 0in
Living room
- Level: Main
- Dimensions: 24ft 0in x 22ft 0in
Main level
- Area: 2002
Heating
- Forced Air
Cooling
- Central Air
Appliances
- Included: Dishwasher, Dryer, Range Hood, Microwave, Range, Refrigerator, Washer, Water Softener Owned, Gas Water Heater
Features
- Ceiling Fan(s), High Speed Internet
- Windows: Replacement Windows
- Basement: Partial
- Number of fireplaces: 1
- Fireplace features: Living Room, Wood Burning
Interior area
- Total structure area: 2,002
- Total interior livable area: 2,402 sqft
Property
Parking
- Total spaces: 5
- Parking features: Attached, Oversized, Paved
- Attached garage spaces: 5
- Details: Number Of Garage Remotes: 1
Features
- Patio & porch: Deck, Patio
Lot
- Size: 1.05 Acres
- Features: Level, Sloped
Details
- Parcel number: 1733251014
Construction
Type & style
- Home type: SingleFamily
- Architectural style: Ranch
- Property subtype: Single Family Residence, Residential
Materials
- Frame, Vinyl Siding
- Foundation: Block
- Roof: Shingle
Condition
- New construction: No
- Year built: 1966
Utilities & green energy
- Sewer: Septic Tank
- Water: Public
- Utilities for property: Cable Available
Community & neighborhood
Location
- Region: Peoria
- Subdivision: Briggs
Other
Other facts
- Road surface type: Gravel, Shared
Price history
| Date | Event | Price |
|---|---|---|
| 4/30/2024 | Sold | $255,000+2%$106/sqft |
Source: | ||
| 3/9/2024 | Pending sale | $249,900$104/sqft |
Source: | ||
| 3/6/2024 | Listed for sale | $249,900+38.1%$104/sqft |
Source: | ||
| 3/19/2014 | Sold | $181,000-7.1%$75/sqft |
Source: | ||
| 10/8/2013 | Listed for sale | $194,900+25.7%$81/sqft |
Source: Jim Maloof Realtor #1148063 Report a problem | ||
Public tax history
| Year | Property taxes | Tax assessment |
|---|---|---|
| 2024 | $5,482 +7.5% | $70,230 +8% |
| 2023 | $5,098 +3.3% | $65,030 +3.7% |
| 2022 | $4,934 +3.9% | $62,680 +4% |
Find assessor info on the county website
Neighborhood: 61607
Nearby schools
GreatSchools rating
- 3/10Limestone Walters Elementary SchoolGrades: PK-8Distance: 1.9 mi
- 3/10Limestone Community High SchoolGrades: 9-12Distance: 1.3 mi
Schools provided by the listing agent
- High: Limestone Comm
Source: RMLS Alliance. This data may not be complete. We recommend contacting the local school district to confirm school assignments for this home.
Get pre-qualified for a loan
At Zillow Home Loans, we can pre-qualify you in as little as 5 minutes with no impact to your credit score.An equal housing lender. NMLS #10287.

