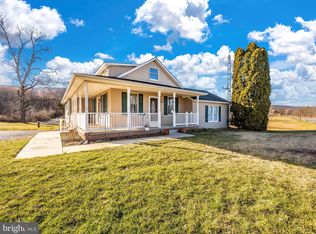Sold for $1,527,500
$1,527,500
7007 Spahrs Quarry Rd, Thurmont, MD 21788
6beds
5,955sqft
Single Family Residence
Built in 1972
40 Acres Lot
$1,530,900 Zestimate®
$257/sqft
$4,332 Estimated rent
Home value
$1,530,900
$1.27M - $1.84M
$4,332/mo
Zestimate® history
Loading...
Owner options
Explore your selling options
What's special
Situated on an expansive 41 acres off Spahrs Quarry Rd., "Auburn Springs" offers a unique retreat with breathtaking views of the Catoctin Mountains. A serene 5+ acre lake greets you upon arrival, with a circular driveway leading to the main house and a detached 3-car garage with an upper-level guest suite. A separate 2-car garage is tucked away nearby. Step onto the Wisteria-covered Terrace, leading to a Grand Room boasting panoramic views of the lake. The home features a Den, Kitchen, and Dining Room with a wine closet, opening to a covered porch and balcony. Upstairs, find a one-bedroom suite, guest room, and Owner's suite, each with balcony access. An additional two-story house with a detached 2-car garage serves as the caretaker's residence. Room count includes both properties. Enjoy recreational activities on the lake, including fishing, boating, and hunting. The property, just 6 miles from Camp David and 20 minutes from Frederick, Maryland, offers vast potential with permitted uses on the 28 acres north of Spahrs Quarry Rd. Discover the charm of Auburn Springs through its captivating pictures, 3D tour and floorplans.
Zillow last checked: 8 hours ago
Listing updated: June 07, 2024 at 05:42am
Listed by:
Douglas Gardiner 301-404-6494,
Long & Foster Real Estate, Inc.
Bought with:
Nicole Lapera-Holler, 523392
Real Estate Teams, LLC
Source: Bright MLS,MLS#: MDFR2048452
Facts & features
Interior
Bedrooms & bathrooms
- Bedrooms: 6
- Bathrooms: 5
- Full bathrooms: 5
- Main level bathrooms: 1
Basement
- Area: 2609
Heating
- Forced Air, Oil
Cooling
- Central Air, Other
Appliances
- Included: Dishwasher, Disposal, Dryer, Extra Refrigerator/Freezer, Refrigerator, Washer, Cooktop, Water Treat System, Electric Water Heater
Features
- Built-in Features, Crown Molding, Dining Area, Family Room Off Kitchen, Floor Plan - Traditional, Formal/Separate Dining Room, Kitchen - Country, Primary Bath(s), Bathroom - Stall Shower, Store/Office, Walk-In Closet(s), 2 Story Ceilings, Cathedral Ceiling(s), High Ceilings, Vaulted Ceiling(s)
- Flooring: Hardwood, Carpet, Wood
- Doors: Storm Door(s)
- Windows: Window Treatments
- Basement: Other
- Number of fireplaces: 2
Interior area
- Total structure area: 6,952
- Total interior livable area: 5,955 sqft
- Finished area above ground: 4,343
- Finished area below ground: 1,612
Property
Parking
- Total spaces: 7
- Parking features: Oversized, Garage Door Opener, Other, Circular Driveway, Asphalt, Driveway, Private, Detached
- Garage spaces: 7
- Has uncovered spaces: Yes
Accessibility
- Accessibility features: Other
Features
- Levels: Three
- Stories: 3
- Patio & porch: Deck, Patio
- Exterior features: Other, Balcony
- Pool features: None
- Has view: Yes
- View description: Garden, Lake, Mountain(s), Panoramic, Trees/Woods, Water
- Has water view: Yes
- Water view: Lake,Water
- Waterfront features: Exclusive Easement, Split Lakefront, Lake, Canoe/Kayak, Fishing Allowed, Private Access
- Frontage length: Water Frontage Ft: 100
Lot
- Size: 40 Acres
- Features: Additional Lot(s), Adjoins - Open Space, Backs to Trees, Fishing Available, Front Yard, Hunting Available, Landscaped, Mountainous, No Thru Street, Wooded, Pond, Private, Rear Yard, Rural, Year Round Access
Details
- Additional structures: Above Grade, Below Grade, Outbuilding
- Parcel number: 1120397659
- Zoning: AGRICULTURE
- Special conditions: Standard
Construction
Type & style
- Home type: SingleFamily
- Architectural style: Contemporary
- Property subtype: Single Family Residence
Materials
- Frame
- Foundation: Other
- Roof: Metal
Condition
- New construction: No
- Year built: 1972
Utilities & green energy
- Electric: Generator
- Sewer: Septic Exists
- Water: Well
- Utilities for property: Above Ground, Electricity Available, Phone, Phone Available, Water Available
Community & neighborhood
Location
- Region: Thurmont
- Subdivision: None Available
Other
Other facts
- Listing agreement: Exclusive Right To Sell
- Ownership: Fee Simple
- Road surface type: Gravel, Black Top, Paved
Price history
| Date | Event | Price |
|---|---|---|
| 6/7/2024 | Sold | $1,527,500-7.4%$257/sqft |
Source: | ||
| 6/1/2024 | Pending sale | $1,650,000$277/sqft |
Source: | ||
| 5/22/2024 | Contingent | $1,650,000$277/sqft |
Source: | ||
| 5/20/2024 | Listed for sale | $1,650,000-2.9%$277/sqft |
Source: | ||
| 10/2/2023 | Listing removed | $1,700,000$285/sqft |
Source: | ||
Public tax history
| Year | Property taxes | Tax assessment |
|---|---|---|
| 2025 | $12,830 +12.8% | $1,025,700 +10.2% |
| 2024 | $11,371 +16.1% | $930,533 +11.4% |
| 2023 | $9,791 +12.9% | $835,367 +12.9% |
Find assessor info on the county website
Neighborhood: 21788
Nearby schools
GreatSchools rating
- 4/10Lewistown Elementary SchoolGrades: PK-5Distance: 1.6 mi
- 4/10Thurmont Middle SchoolGrades: 6-8Distance: 4.3 mi
- 5/10Catoctin High SchoolGrades: 9-12Distance: 5.6 mi
Schools provided by the listing agent
- District: Frederick County Public Schools
Source: Bright MLS. This data may not be complete. We recommend contacting the local school district to confirm school assignments for this home.
Get a cash offer in 3 minutes
Find out how much your home could sell for in as little as 3 minutes with a no-obligation cash offer.
Estimated market value$1,530,900
Get a cash offer in 3 minutes
Find out how much your home could sell for in as little as 3 minutes with a no-obligation cash offer.
Estimated market value
$1,530,900
