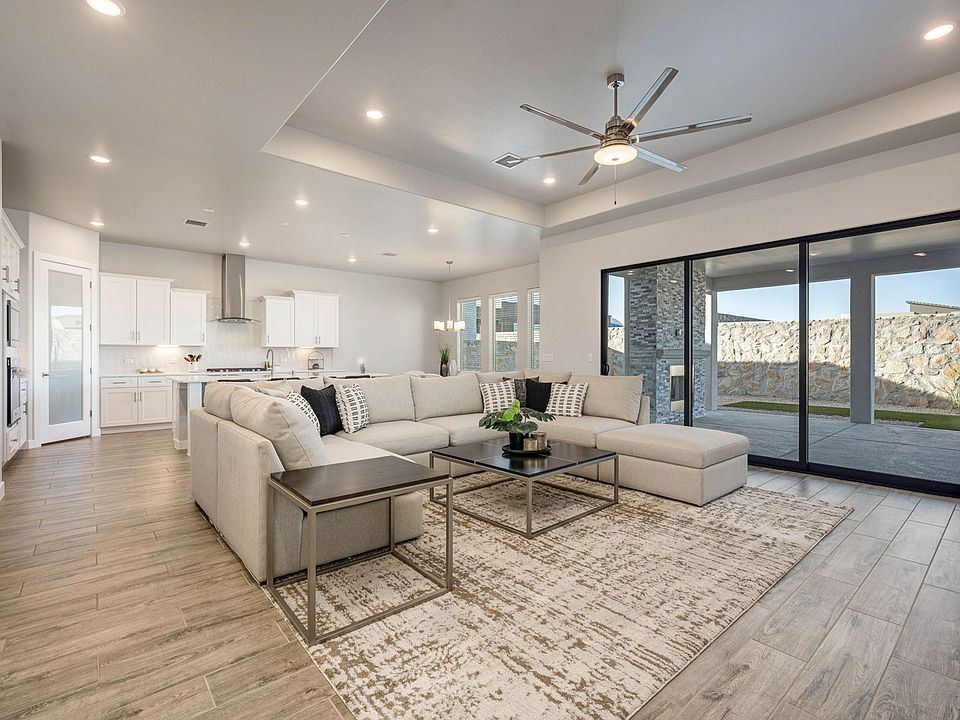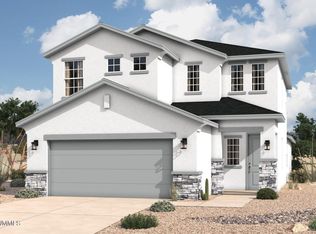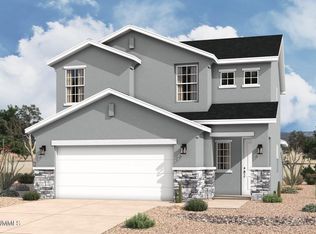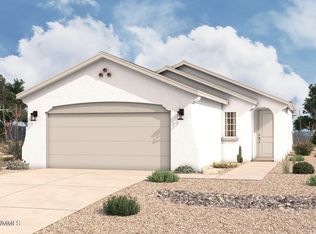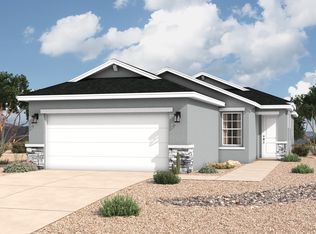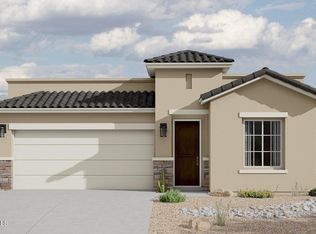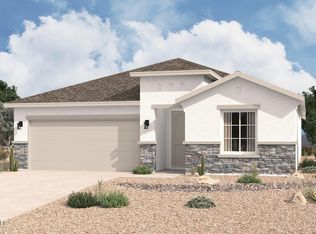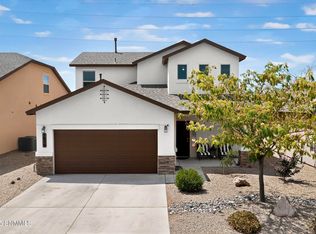7007 Sentinel Ave, Las Cruces, NM 88012
What's special
- 63 days |
- 87 |
- 11 |
Zillow last checked: 8 hours ago
Listing updated: October 22, 2025 at 02:04pm
Vania Gabriela Castaneda 915-383-4542,
Home Pros Real Estate Group New Mexico
Travel times
Schedule tour
Select your preferred tour type — either in-person or real-time video tour — then discuss available options with the builder representative you're connected with.
Facts & features
Interior
Bedrooms & bathrooms
- Bedrooms: 4
- Bathrooms: 2
- Full bathrooms: 2
Interior area
- Total structure area: 2,005
- Total interior livable area: 2,005 sqft
Property
Parking
- Total spaces: 2
- Parking features: Garage
- Garage spaces: 2
Features
- Levels: Two
- Stories: 2
Lot
- Size: 4,791.6 Square Feet
- Dimensions: 0 to .24 AC
Details
- Parcel number: 4009128130158
Construction
Type & style
- Home type: SingleFamily
- Architectural style: See Public Info
- Property subtype: Single Family Residence, Residential
Condition
- New construction: Yes
- Year built: 2025
Details
- Builder name: Hakes Brothers
Community & HOA
Community
- Subdivision: Metro West
HOA
- Has HOA: No
Location
- Region: Las Cruces
Financial & listing details
- Price per square foot: $168/sqft
- Date on market: 10/8/2025
About the community
New Home, New Interest Rate! 4.75%/ 5.725% APR
Enjoy up to $20,000 Flex Cash!Source: Hakes Brothers
4 homes in this community
Available homes
| Listing | Price | Bed / bath | Status |
|---|---|---|---|
Current home: 7007 Sentinel Ave | $336,890 | 4 bed / 2 bath | Available |
| 7022 Sentinel Ave | $345,360 | 4 bed / 2 bath | Available |
| 7011 Sentinel Ave | $365,870 | 4 bed / 2 bath | Available |
| 7014 Sentinel Ave | $368,660 | 4 bed / 2 bath | Available |
Source: Hakes Brothers
Contact builder

By pressing Contact builder, you agree that Zillow Group and other real estate professionals may call/text you about your inquiry, which may involve use of automated means and prerecorded/artificial voices and applies even if you are registered on a national or state Do Not Call list. You don't need to consent as a condition of buying any property, goods, or services. Message/data rates may apply. You also agree to our Terms of Use.
Learn how to advertise your homesEstimated market value
$335,900
$319,000 - $353,000
Not available
Price history
| Date | Event | Price |
|---|---|---|
| 9/8/2025 | Listed for sale | $336,890$168/sqft |
Source: | ||
Public tax history
Monthly payment
Neighborhood: 88012
Nearby schools
GreatSchools rating
- 6/10Monte Vista Elementary SchoolGrades: PK-5Distance: 1.1 mi
- 5/10Mesa Middle SchoolGrades: 6-8Distance: 1.5 mi
- 6/10Onate High SchoolGrades: 9-12Distance: 2.6 mi
Schools provided by the builder
- District: Las Cruces PSD
Source: Hakes Brothers. This data may not be complete. We recommend contacting the local school district to confirm school assignments for this home.
