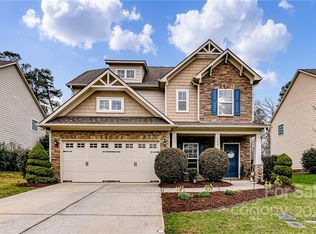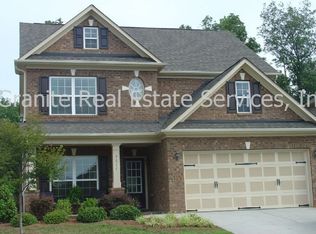If you've been searching for a move-in ready home in the sought-after Porter Ridge school district in a neighborhood with a swimming pool, tennis courts, and walking trails then your wait may be over. The exterior is built from stone, brick, and freshly painted fiber cement siding so rather than worry about maintenance you can spend your time enjoying the fenced lawn, covered patio, and built-in fire pit. Inside, you'll find plentiful natural light along with great features including hardwood flooring, trey ceilings, a gas log fireplace, and wrought balusters on the staircase. The kitchen, which is large and opens to the living room, has 42" cabinetry, solid surface countertops, and stainless appliances. The master suite is open and bright with high ceilings, a garden tub, separate shower, and split vanities. Annandale is in a super convenient location close to schools & shopping as well as the Monroe Bypass which makes for a short trip to Charlotte. You're going to love it here.
This property is off market, which means it's not currently listed for sale or rent on Zillow. This may be different from what's available on other websites or public sources.

