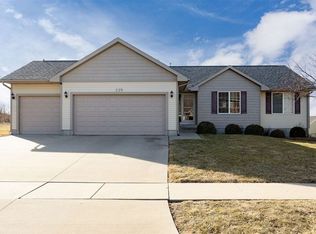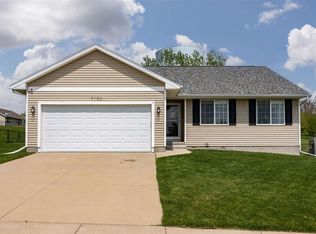FREE ORIGINATION & FREE CLOSING COSTS. CALL FOR DETAILS. COPELAND FLOOR PLAN WITH 3RD STALL GARAGE AND 1/2 FRONT PORCH. VERY OPEN FLOOR PLAN WITH VAULTED CEILINGS AND CORNER FIREPLACE IN GREAT ROOM, GRANITE KITCHEN COUNTERTOPS, SILVER ESTATE STOVE, MICROWAVE AND DISHWASHER, STAGGERED CABINETS WITH CROWN MOLDING,PANTRY, AND DROP ZONE OFF GARAGE ENTRYWAY. FIRST FLOOR LAUNDRY. MASTER BEDROOM FEATRUES WALK IN CLOSET. PHOTO OF SIMILAR.
This property is off market, which means it's not currently listed for sale or rent on Zillow. This may be different from what's available on other websites or public sources.


