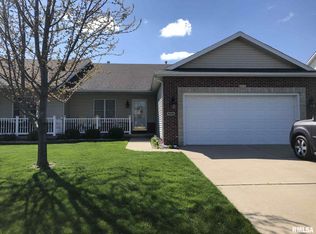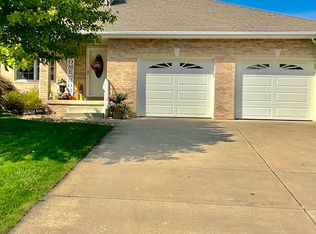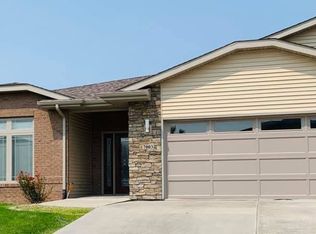Spotless attached home in the desirable Piper Glen! Huge, vaulted living rm is accented by beautiful hardwood & fireplace. Oversized kitchen boasts custom island, stylish backsplash & newer stainless appliances. Incredible main flr master suite is fit for a king; his & her w/i closets, dual vanity, tile surrounded shower & separate jetted tub. Generous BR's, bath & bonus space complete the 2nd floor. Downstairs enjoy huge family rm, 4thBR, full bath plus additional storage easily finished to fit your needs. Entertain on the back deck in a private fenced yard. Immaculate both inside & out!
This property is off market, which means it's not currently listed for sale or rent on Zillow. This may be different from what's available on other websites or public sources.


