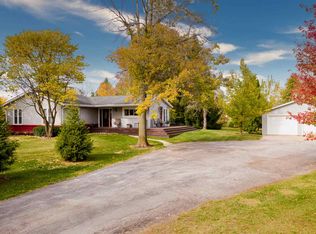If you are looking for all of the coveted country amenities without the long commute into town look no further than this incredible four bedroom one story home! Step through the front door into the spacious living room and make your way into the beautiful kitchen and dining area! Kitchen offers updated custom cabinetry and granite counter tops! Make your way through the home to the primary bedroom suite and you will find an elegant on-suite bathroom with custom vanity and tile shower! Two additional bedrooms and a full hallway bathroom complete the main level of the home. In the walk-out basement you will find a massive recreational room with picturesque electric fireplace, large fourth bedroom that could be used as an office, workout room or second flex space and a super-sized laundry room with loads of cabinetry! Outside you will find beautiful mature trees that offer privacy, an open deck, large patio area for entertaining, a 24x30 garage and an 8x12 shed with side roof! List of updates is extensive and includes 30yr roof in 2008 with gutters in 2020, water heater in 2020, full kitchen remodel and new appliances in 2019, updated windows, bathrooms and laundry room renovation, and new flooring throughout. Located in the highly sought after 4 star Leo-Cedarville schools and close to Parkview, restaurants and retail, and mere minutes from the Dupont YMCA! Priced to sell at $289,900!
This property is off market, which means it's not currently listed for sale or rent on Zillow. This may be different from what's available on other websites or public sources.
