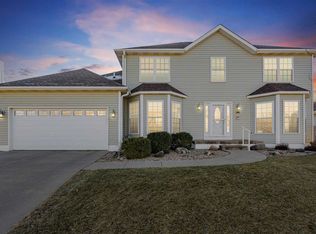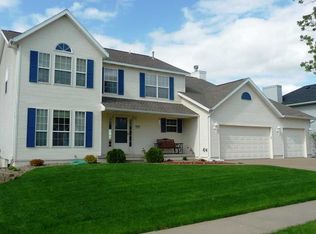Sold for $330,000
$330,000
7007 Pleasant Ridge Dr SW, Cedar Rapids, IA 52404
4beds
2,801sqft
Single Family Residence
Built in 1993
10,497.96 Square Feet Lot
$350,700 Zestimate®
$118/sqft
$2,874 Estimated rent
Home value
$350,700
$333,000 - $368,000
$2,874/mo
Zestimate® history
Loading...
Owner options
Explore your selling options
What's special
You have been waiting for this Stoney Point gem with updates throughout! From the minute you pull up you will notice the curb appeal with new vinyl siding, custom front door and custom security lighting. Step into the large foyer that opens to the formal dining and den area and feel the warmth of this home with beautiful hardwood floors on the main level! The first floor family room will be the hub of your living space with bright windows that offer custom blinds and the gas fireplace to the large kitchen with updated cabinets, breakfast bar and huge pantry closet! Walk out to the Tuscan inspired courtyard for a night of privacy, peace and quiet! Four very spacious bedrooms round out the upstairs including the primary suite with double walk in closets and an updated custom bath that you must see including new tile shower, soaker tub, dual sinks and a coffee bar. Updated lower level with luxury vinyl tile, large rec room plus additional work out or play space. Huge laundry room and a full bath! Don't miss the updated baths with granite and custom sinks (except the LL), ceiling fans in all the bedrooms, custom lighting throughout and abundance of storage space. Within walking distance to the elementary school and new Morgan Creek Park and trail too!
Zillow last checked: 8 hours ago
Listing updated: October 19, 2023 at 09:26am
Listed by:
Jane Glantz 319-551-3600,
SKOGMAN REALTY
Bought with:
Julie Gassmann
Pinnacle Realty LLC
Source: CRAAR, CDRMLS,MLS#: 2306052 Originating MLS: Cedar Rapids Area Association Of Realtors
Originating MLS: Cedar Rapids Area Association Of Realtors
Facts & features
Interior
Bedrooms & bathrooms
- Bedrooms: 4
- Bathrooms: 4
- Full bathrooms: 3
- 1/2 bathrooms: 1
Other
- Level: Second
Heating
- Forced Air, Gas
Cooling
- Central Air
Appliances
- Included: Dishwasher, Disposal, Gas Water Heater, Microwave, Range, Refrigerator
Features
- Breakfast Bar, Dining Area, Separate/Formal Dining Room, Eat-in Kitchen, Bath in Primary Bedroom, Upper Level Primary
- Basement: Full,Concrete
- Has fireplace: Yes
- Fireplace features: Insert, Family Room, Gas
Interior area
- Total interior livable area: 2,801 sqft
- Finished area above ground: 2,107
- Finished area below ground: 694
Property
Parking
- Total spaces: 2
- Parking features: Attached, Garage, Garage Door Opener
- Attached garage spaces: 2
Features
- Levels: Two
- Stories: 2
- Patio & porch: Deck, Patio
- Exterior features: Fence
Lot
- Size: 10,497 sqft
- Dimensions: 75 x 140
Details
- Parcel number: 132742800500000
Construction
Type & style
- Home type: SingleFamily
- Architectural style: Two Story
- Property subtype: Single Family Residence
Materials
- Frame, Vinyl Siding
- Foundation: Poured
Condition
- New construction: No
- Year built: 1993
Details
- Builder name: Skogman Homes
Utilities & green energy
- Sewer: Public Sewer
- Water: Public
- Utilities for property: Cable Connected
Community & neighborhood
Location
- Region: Cedar Rapids
Other
Other facts
- Listing terms: Cash,Conventional
Price history
| Date | Event | Price |
|---|---|---|
| 10/19/2023 | Sold | $330,000+0.8%$118/sqft |
Source: | ||
| 9/19/2023 | Pending sale | $327,500$117/sqft |
Source: | ||
| 9/15/2023 | Listed for sale | $327,500$117/sqft |
Source: | ||
Public tax history
| Year | Property taxes | Tax assessment |
|---|---|---|
| 2024 | $4,504 -9.5% | $303,100 +14.4% |
| 2023 | $4,976 +8.1% | $265,000 +8.3% |
| 2022 | $4,602 +3.3% | $244,800 +5.9% |
Find assessor info on the county website
Neighborhood: 52404
Nearby schools
GreatSchools rating
- 4/10West Willow Elementary SchoolGrades: PK-5Distance: 0.5 mi
- 6/10Taft Middle SchoolGrades: 6-8Distance: 1.4 mi
- 1/10Thomas Jefferson High SchoolGrades: 9-12Distance: 3.2 mi
Schools provided by the listing agent
- Elementary: WestWillow
- Middle: Taft
- High: Jefferson
Source: CRAAR, CDRMLS. This data may not be complete. We recommend contacting the local school district to confirm school assignments for this home.
Get pre-qualified for a loan
At Zillow Home Loans, we can pre-qualify you in as little as 5 minutes with no impact to your credit score.An equal housing lender. NMLS #10287.
Sell with ease on Zillow
Get a Zillow Showcase℠ listing at no additional cost and you could sell for —faster.
$350,700
2% more+$7,014
With Zillow Showcase(estimated)$357,714

