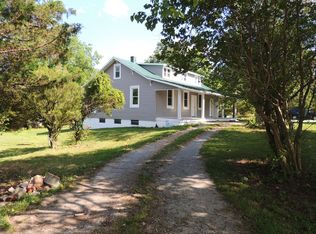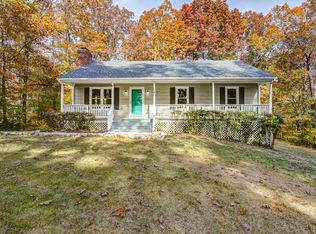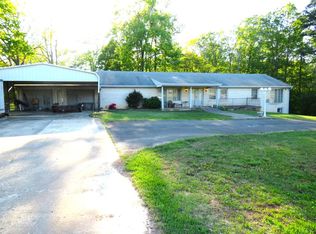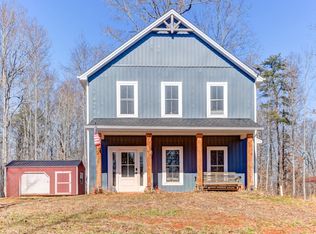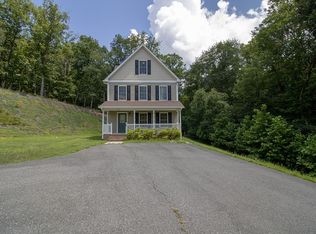Older cape cod home on 13.59 acres on Route 29 8 miles from Lynchburg. near Concrete World. Lots privacy and large yard. Currently zoned business in case you wish to run a business from your home. Great place to raise children.
Pending
$449,000
7007 N Wards Rd, Rustburg, VA 24588
4beds
1,800sqft
Est.:
Single Family Residence
Built in 1936
2 Acres Lot
$187,600 Zestimate®
$249/sqft
$-- HOA
What's special
- 468 days |
- 9 |
- 0 |
Zillow last checked: 8 hours ago
Listing updated: December 18, 2024 at 11:02am
Listed by:
Wayne Phillips 434-665-9889 A1BRIT@comcast.NET,
Phillips Key Properties
Source: LMLS,MLS#: 355701 Originating MLS: Lynchburg Board of Realtors
Originating MLS: Lynchburg Board of Realtors
Facts & features
Interior
Bedrooms & bathrooms
- Bedrooms: 4
- Bathrooms: 2
- Full bathrooms: 2
Primary bedroom
- Level: First
- Area: 196
- Dimensions: 14 x 14
Bedroom
- Dimensions: 0 x 0
Bedroom 2
- Level: First
- Area: 156
- Dimensions: 12 x 13
Bedroom 3
- Level: First
- Area: 90
- Dimensions: 10 x 9
Bedroom 4
- Level: Second
- Area: 90
- Dimensions: 10 x 9
Bedroom 5
- Level: Second
- Area: 0
- Dimensions: 0 x 0
Dining room
- Level: First
- Area: 144
- Dimensions: 12 x 12
Family room
- Level: First
- Area: 144
- Dimensions: 12 x 12
Great room
- Area: 0
- Dimensions: 0 x 0
Kitchen
- Level: First
- Area: 108
- Dimensions: 12 x 9
Living room
- Level: First
- Area: 168
- Dimensions: 12 x 14
Office
- Level: First
- Area: 120
- Dimensions: 10 x 12
Heating
- Forced Warm Air-Elec, Heat Pump, Hot Water-Elec
Cooling
- Heat Pump
Appliances
- Included: None, Electric Water Heater
- Laundry: Dryer Hookup, Washer Hookup
Features
- Drywall, Great Room, Main Level Bedroom, Primary Bed w/Bath, Paneling, Pantry, Separate Dining Room
- Flooring: Ceramic Tile, Vinyl, Wood
- Basement: Dirt Floor,Exterior Entry
- Attic: Access
Interior area
- Total structure area: 1,800
- Total interior livable area: 1,800 sqft
- Finished area above ground: 1,800
- Finished area below ground: 0
Property
Parking
- Parking features: Circular Driveway
- Has uncovered spaces: Yes
Features
- Levels: One and One Half
- Patio & porch: Front Porch
- Exterior features: Garden
Lot
- Size: 2 Acres
- Features: Landscaped
Details
- Additional structures: Airplane Hangar, Storage
- Special conditions: Farm (Possible)
Construction
Type & style
- Home type: SingleFamily
- Architectural style: Cape Cod
- Property subtype: Single Family Residence
Materials
- Vinyl Siding
- Roof: Metal
Condition
- Year built: 1936
Utilities & green energy
- Electric: Dominion Energy
- Sewer: Septic Tank
- Water: Well
Community & HOA
Location
- Region: Rustburg
Financial & listing details
- Price per square foot: $249/sqft
- Annual tax amount: $1,200
- Date on market: 11/9/2024
- Cumulative days on market: 103 days
Estimated market value
$187,600
$133,000 - $246,000
$1,694/mo
Price history
Price history
| Date | Event | Price |
|---|---|---|
| 12/3/2024 | Pending sale | $449,000$249/sqft |
Source: | ||
| 11/9/2024 | Listed for sale | $449,000$249/sqft |
Source: | ||
Public tax history
Public tax history
Tax history is unavailable.BuyAbility℠ payment
Est. payment
$2,291/mo
Principal & interest
$2119
Property taxes
$172
Climate risks
Neighborhood: 24588
Nearby schools
GreatSchools rating
- 7/10Yellow Branch Elementary SchoolGrades: PK-5Distance: 1.8 mi
- 4/10Rustburg Middle SchoolGrades: 6-8Distance: 5.7 mi
- 8/10Rustburg High SchoolGrades: 9-12Distance: 6.6 mi
