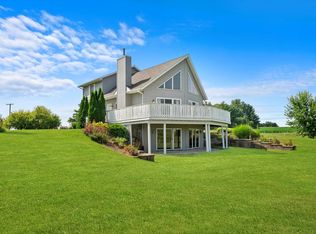Closed
$305,000
7007 Johnson Rd, Hebron, IL 60034
3beds
1,628sqft
Single Family Residence
Built in 1976
7.36 Acres Lot
$360,400 Zestimate®
$187/sqft
$2,507 Estimated rent
Home value
$360,400
$335,000 - $389,000
$2,507/mo
Zestimate® history
Loading...
Owner options
Explore your selling options
What's special
Welcome to your own slice of paradise on this sprawling 7-acre property with endless potential! Nestled within the serene countryside of Hebron, this home awaits your creative vision to transform it into something truly remarkable. Large two-car detached garage with an upper loft space, perfect canvas for your dream hangout spot, art studio, or workshop. With a zoned A1, the possibilities are endless - whether you envision a picturesque equestrian estate, a thriving hobby farm with chickens and gardens, or simply a peaceful retreat surrounded by nature. Bring your imagination and breathe new life into this idyllic setting, where the only limit is your imagination. Don't miss this opportunity to make your dreams a reality - schedule a showing today and discover the potential that awaits you! All showings must be accompanied by agent.
Zillow last checked: 8 hours ago
Listing updated: June 07, 2024 at 04:15pm
Listing courtesy of:
Emily Chrisos 815-276-9937,
RE/MAX Plaza
Bought with:
Sue Perdue
Baird & Warner
Source: MRED as distributed by MLS GRID,MLS#: 12041778
Facts & features
Interior
Bedrooms & bathrooms
- Bedrooms: 3
- Bathrooms: 2
- Full bathrooms: 2
Primary bedroom
- Features: Bathroom (Full)
- Level: Main
- Area: 216 Square Feet
- Dimensions: 12X18
Bedroom 2
- Level: Second
- Area: 384 Square Feet
- Dimensions: 12X32
Bedroom 3
- Level: Second
- Area: 180 Square Feet
- Dimensions: 12X15
Den
- Level: Main
- Area: 108 Square Feet
- Dimensions: 9X12
Dining room
- Level: Main
- Area: 90 Square Feet
- Dimensions: 10X9
Kitchen
- Level: Main
- Area: 60 Square Feet
- Dimensions: 10X6
Laundry
- Level: Main
- Area: 30 Square Feet
- Dimensions: 5X6
Living room
- Level: Main
- Area: 198 Square Feet
- Dimensions: 11X18
Other
- Level: Second
- Area: 48 Square Feet
- Dimensions: 6X8
Heating
- Electric
Cooling
- None
Features
- Basement: Partially Finished,Full
Interior area
- Total structure area: 2,426
- Total interior livable area: 1,628 sqft
Property
Parking
- Total spaces: 4
- Parking features: Dirt Driveway, Gravel, Circular Driveway, On Site, Detached, Driveway, Garage
- Garage spaces: 2
- Has uncovered spaces: Yes
Accessibility
- Accessibility features: No Disability Access
Features
- Stories: 1
Lot
- Size: 7.36 Acres
- Dimensions: 391.2 X 876.5 X 378.6 X 787.5
- Features: Wooded
Details
- Parcel number: 0331100003
- Special conditions: None
Construction
Type & style
- Home type: SingleFamily
- Property subtype: Single Family Residence
Materials
- Aluminum Siding, Brick
- Foundation: Concrete Perimeter
- Roof: Asphalt
Condition
- New construction: No
- Year built: 1976
Utilities & green energy
- Sewer: Septic Tank
- Water: Well
Community & neighborhood
Location
- Region: Hebron
Other
Other facts
- Listing terms: Cash
- Ownership: Fee Simple
Price history
| Date | Event | Price |
|---|---|---|
| 6/7/2024 | Sold | $305,000+1.7%$187/sqft |
Source: | ||
| 5/7/2024 | Contingent | $299,900$184/sqft |
Source: | ||
| 5/1/2024 | Listed for sale | $299,900$184/sqft |
Source: | ||
Public tax history
| Year | Property taxes | Tax assessment |
|---|---|---|
| 2024 | $4,072 +3.4% | $64,479 +12.8% |
| 2023 | $3,939 +7.4% | $57,143 +10.6% |
| 2022 | $3,669 +4.1% | $51,680 +9.6% |
Find assessor info on the county website
Neighborhood: 60034
Nearby schools
GreatSchools rating
- 9/10Alden Hebron Elementary SchoolGrades: PK-5Distance: 3.3 mi
- 9/10Alden-Hebron Middle SchoolGrades: 6-8Distance: 3.3 mi
- 7/10Alden-Hebron High SchoolGrades: 9-12Distance: 3.3 mi
Schools provided by the listing agent
- High: Alden-Hebron High School
- District: 19
Source: MRED as distributed by MLS GRID. This data may not be complete. We recommend contacting the local school district to confirm school assignments for this home.
Get pre-qualified for a loan
At Zillow Home Loans, we can pre-qualify you in as little as 5 minutes with no impact to your credit score.An equal housing lender. NMLS #10287.
