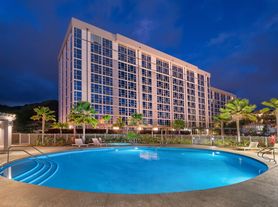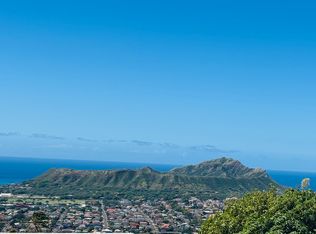Step into your own slice of paradise with this beautifully updated waterfront 3-bedroom, 2-bath ground-floor townhome in the exclusive, gated enclave of Mawaena Kai. Nestled along the marina's edge, this breezy retreat offers the perfect blend of coastal charm and modern comfort designed for those who crave a relaxed, sun-kissed lifestyle. Located near ample beach parks, hikes, restaurants, shopping, Haunama Bay & so much more.
This 3 bedroom, 2 bath home includes waterfront access, marina & mountain views, 2 full baths, full kitchen, living and dining area, washer & dryer in unit, and private outdoor space and 3 free, assigned parking spaces. Sleeps 6 guests; located on ground floor.
KITCHEN/DINING
This home includes a full kitchen with generous breakfast bar, oven/stove, fridge/freezer, kitchen sink, microwave, toaster, coffee maker, hot water kettle, rice cooker, cups, plates, cutlery & basic cookware.
Adjacent dining space features dining table (seats 6) amid plentiful natural light.
LIVING SPACE
Our home-away-from-home includes a large entryway that opens to a spacious living room with sofa, tv, and floor-to-ceiling ocean views, and a large private bedroom with ocean views, queen bed, closet space, and vanity/dresser.
BED/BATH
This tropical townhouse boasts a private, waterfront master bedroom with queen bed (sleeps 2), ensuite full bathroom with standing shower and double sink vanity, closet space, and direct yard and marina access.
A second private bedrooms offers its own queen bed (sleeps 2), closet space, dresser, and ample natural light.
Third private bedroom boasts a queen bed (sleeps 2), closet space, and access to private outdoor space.
A second full bathroom includes sink, toilet, and tub/shower combo.
Washer and dryer located in hall.
OUTDOOR AREAS
This home includes a private outdoor patio in the back, and a gorgeous waterfront lawn with private dock, grassy lawn and breathtaking mountain and marina views.
BUILDING AMENITIES
Mawaena Kai is a gated and private community with Oahu's only private inland waterway with ocean access. Guests enjoy a secluded community, direct waterfront access, private boat slips and assigned parking. This home includes 3 reserved parking stalls.
LOCATION
7007 Hawaii Kai Drive is nestled in the heart of Hawaii Kai, a scenic and upscale residential neighborhood on the southeastern coast of Oahu. This location offers a rare blend of marina-front living, tropical tranquility, and easy access to some of the island's most iconic natural and recreational attractions. Local sights include Haunama Bay Nature Preserve, Koko Head Crater Trail, Sandy Beach, Makapuu Point, Sea Like Park, Costco, Safeway, and local shops, cafes and eateries.
All utilities included.
Townhouse for rent
Accepts Zillow applications
$7,000/mo
7007 Hawaii Kai Dr APT E11, Honolulu, HI 96825
3beds
1,636sqft
Price may not include required fees and charges.
Townhouse
Available Thu Jan 8 2026
No pets
Wall unit
In unit laundry
Attached garage parking
What's special
Queen bedFloor-to-ceiling ocean viewsPrivate dockWaterfront accessFull kitchenMarina and mountain viewsGrassy lawn
- 27 days |
- -- |
- -- |
Zillow last checked: 11 hours ago
Listing updated: November 06, 2025 at 03:15pm
Learn more about the building:
Travel times
Facts & features
Interior
Bedrooms & bathrooms
- Bedrooms: 3
- Bathrooms: 2
- Full bathrooms: 2
Cooling
- Wall Unit
Appliances
- Included: Dishwasher, Dryer, Freezer, Microwave, Oven, Refrigerator, Washer
- Laundry: In Unit
Features
- Flooring: Hardwood
- Furnished: Yes
Interior area
- Total interior livable area: 1,636 sqft
Property
Parking
- Parking features: Attached
- Has attached garage: Yes
- Details: Contact manager
Features
- Exterior features: Private Boat Slip, Utilities included in rent
- Has water view: Yes
- Water view: Waterfront
- On waterfront: Yes
Details
- Parcel number: 1390080310041
Construction
Type & style
- Home type: Townhouse
- Property subtype: Townhouse
Building
Management
- Pets allowed: No
Community & HOA
Location
- Region: Honolulu
Financial & listing details
- Lease term: 6 Month
Price history
| Date | Event | Price |
|---|---|---|
| 11/6/2025 | Listed for rent | $7,000$4/sqft |
Source: Zillow Rentals | ||
| 9/27/2025 | Listing removed | $289,000$177/sqft |
Source: | ||
| 7/26/2025 | Price change | $289,000-3.3%$177/sqft |
Source: | ||
| 5/8/2025 | Price change | $299,000-8%$183/sqft |
Source: | ||
| 3/13/2025 | Price change | $325,000-4.1%$199/sqft |
Source: | ||
Neighborhood: West Marina
There are 2 available units in this apartment building

