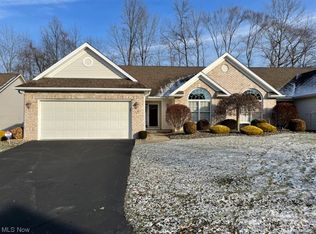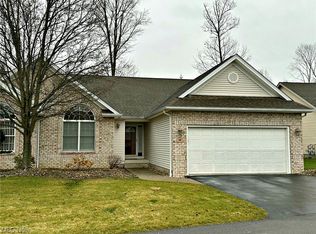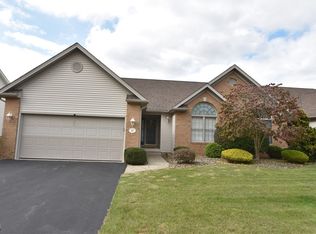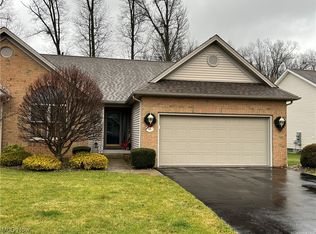Sold for $300,000
$300,000
7007 Clingan Rd Unit 40, Poland, OH 44514
2beds
1,624sqft
Condominium
Built in 2002
-- sqft lot
$323,500 Zestimate®
$185/sqft
$1,923 Estimated rent
Home value
$323,500
$285,000 - $369,000
$1,923/mo
Zestimate® history
Loading...
Owner options
Explore your selling options
What's special
Very well maintained 2-bedroom, 2 full bathroom ranch condo in Poland now available! This beautiful condo offers gorgeous wood floors, cathedral and tray ceilings, a four-season sunroom and a large deck! Located in a very sought after location that offers a serene living environment with a clubhouse, exercise room, pool, putting green and bocce court yet is close to shopping and restaurants. The spacious master suite has a large walk-in closet and a huge bathroom with a double vanity, soaking tub and separate shower. The ample living rooms' focal point is a nice brick gas fireplace that operates with the flip of a switch. Just past the breakfast nook area of the big eat-in kitchen is the sunroom which can be used year-round. The deck is right outside of the four-season room and provides a relaxing space to enjoy the nicer days in a very quiet community. The open concept floorplan, coupled with the cathedral ceiling gives the living space a larger feel without overdoing it. The laundry room seconds as the mud room from the attached 2 car garage. With its excellent design, this is one floor living at its finest!
Zillow last checked: 8 hours ago
Listing updated: August 03, 2024 at 11:44am
Listing Provided by:
James Grope III 330-793-4200georgeberick@gmail.com,
CENTURY 21 Lakeside Realty
Bought with:
Amanda L Nolfi, 2022000358
Town One Realty
Source: MLS Now,MLS#: 5050554 Originating MLS: Youngstown Columbiana Association of REALTORS
Originating MLS: Youngstown Columbiana Association of REALTORS
Facts & features
Interior
Bedrooms & bathrooms
- Bedrooms: 2
- Bathrooms: 2
- Full bathrooms: 2
- Main level bathrooms: 2
- Main level bedrooms: 2
Primary bedroom
- Description: Flooring: Wood
- Features: Cathedral Ceiling(s), Walk-In Closet(s), Window Treatments
- Level: First
- Dimensions: 14 x 13
Bedroom
- Description: Flooring: Carpet
- Features: Cathedral Ceiling(s), Window Treatments
- Level: First
- Dimensions: 12 x 11
Dining room
- Description: Flooring: Wood
- Features: Tray Ceiling(s), Chandelier
- Level: First
- Dimensions: 16 x 11
Eat in kitchen
- Description: Flooring: Ceramic Tile
- Features: Breakfast Bar, Window Treatments
- Level: First
- Dimensions: 23 x 12
Laundry
- Description: Flooring: Ceramic Tile
- Level: First
- Dimensions: 7 x 6
Living room
- Description: Flooring: Wood
- Features: Cathedral Ceiling(s), Fireplace, Window Treatments
- Level: First
- Dimensions: 19 x 14
Sunroom
- Description: Flooring: Carpet
- Features: Cathedral Ceiling(s)
- Level: First
- Dimensions: 12 x 12
Heating
- Forced Air, Gas
Cooling
- Central Air
Appliances
- Included: Dishwasher, Disposal, Microwave, Range, Refrigerator
- Laundry: Main Level
Features
- Basement: None
- Number of fireplaces: 1
- Fireplace features: Gas Log
Interior area
- Total structure area: 1,624
- Total interior livable area: 1,624 sqft
- Finished area above ground: 1,624
Property
Parking
- Total spaces: 2
- Parking features: Attached, Concrete, Drain, Direct Access, Electricity, Garage, Garage Door Opener, Private, Water Available
- Attached garage spaces: 2
Features
- Levels: One
- Stories: 1
- Patio & porch: Deck
- Has private pool: Yes
- Pool features: Community
Lot
- Size: 2,334 sqft
Details
- Parcel number: 350340113.480
Construction
Type & style
- Home type: Condo
- Architectural style: Ranch
- Property subtype: Condominium
- Attached to another structure: Yes
Materials
- Brick, Vinyl Siding
- Foundation: Slab
- Roof: Asphalt,Fiberglass
Condition
- Year built: 2002
Utilities & green energy
- Sewer: Public Sewer
- Water: Public
Community & neighborhood
Community
- Community features: Clubhouse, Fitness, Pool
Location
- Region: Poland
- Subdivision: J P C Condo
HOA & financial
HOA
- Has HOA: Yes
- HOA fee: $175 monthly
- Services included: Association Management, Common Area Maintenance, Maintenance Grounds, Maintenance Structure, Pool(s), Recreation Facilities, Reserve Fund, Snow Removal, Trash
- Association name: Jpc Condos
Price history
| Date | Event | Price |
|---|---|---|
| 8/2/2024 | Sold | $300,000$185/sqft |
Source: | ||
| 7/4/2024 | Pending sale | $300,000$185/sqft |
Source: | ||
| 7/1/2024 | Listed for sale | $300,000+87.6%$185/sqft |
Source: | ||
| 8/30/2002 | Sold | $159,900$98/sqft |
Source: Public Record Report a problem | ||
Public tax history
| Year | Property taxes | Tax assessment |
|---|---|---|
| 2024 | $3,614 +1.5% | $83,520 |
| 2023 | $3,561 +33.1% | $83,520 +50.7% |
| 2022 | $2,675 +4.8% | $55,430 |
Find assessor info on the county website
Neighborhood: 44514
Nearby schools
GreatSchools rating
- 8/10Poland Middle SchoolGrades: 4-6Distance: 1.4 mi
- 7/10Poland Seminary High SchoolGrades: 7-12Distance: 0.7 mi
- 8/10Mckinley Elementary SchoolGrades: K-3Distance: 1.5 mi
Schools provided by the listing agent
- District: Poland LSD - 5007
Source: MLS Now. This data may not be complete. We recommend contacting the local school district to confirm school assignments for this home.
Get pre-qualified for a loan
At Zillow Home Loans, we can pre-qualify you in as little as 5 minutes with no impact to your credit score.An equal housing lender. NMLS #10287.
Sell for more on Zillow
Get a Zillow Showcase℠ listing at no additional cost and you could sell for .
$323,500
2% more+$6,470
With Zillow Showcase(estimated)$329,970



