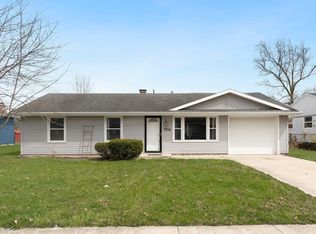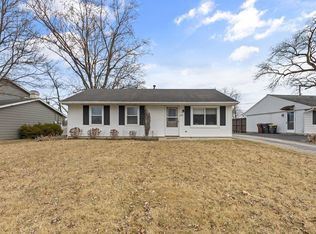Absolute show stopper. Completely remodeled. 3 bedroom and 2 full bath ranch. Remodeled kitchen and bathrooms. Replacement windows. All new flooring and paint. The master suite is oversized and has double closets. The fenced back yard has a screened porch and patio. The lot backs to a community park and is within walking distance to all levels of school. All appliances are included but not warranted.
This property is off market, which means it's not currently listed for sale or rent on Zillow. This may be different from what's available on other websites or public sources.

