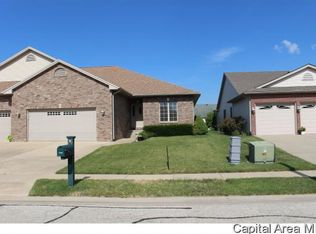Sold for $319,900
$319,900
7006 Preston Dr, Springfield, IL 62711
4beds
3,350sqft
Single Family Residence, Residential
Built in 2007
7,420 Square Feet Lot
$353,300 Zestimate®
$95/sqft
$3,185 Estimated rent
Home value
$353,300
$329,000 - $382,000
$3,185/mo
Zestimate® history
Loading...
Owner options
Explore your selling options
What's special
BEAUTIFUL WELL MAINTAINED ONE OWNER HOME IN PRESTIGIOUS PIPER GLEN SUBDIVISION. HARDWOOD FLOORS IN LR, DR AND KITCHEN. CARPET IN ALL 4 BEDROOMS. 3 CAR ATTACHED GARAGE WITH WRAP AROUND. NEW ROOF IN 2023. NEW FURNACE & A/C IN OCT 2020. DISHWASHER IS 5 WEEKS NEW! WALL OVEN & COOKSTOP STOVE 5 YEARS OLD. NEW GUTTERS. PEACEFUL SCREENED PORCH OPENS UP TO THE PATIO AND FENCED IN BACK YARD. MASTER BATH HAS A 9 X 8.1 WALK IN CLOSET. SPACIOUS PANTRY IN KITCHEN, LOADS OF CLOSET SPACE IN ALL 4 BEDROOMS. QUALITY JAMES DOZIER CONSTRUCTION. PLENTY OF STORAGE IN UNFINISHED PORTION OF BASEMENT AS WELL. THIS ONE WON'T LAST, SO CALL TODAY TO ARRANGE A PRIVATE SHOWING!
Zillow last checked: 8 hours ago
Listing updated: July 02, 2024 at 01:18pm
Listed by:
Paul L Smay Pref:217-414-7285,
Keller Williams Capital
Bought with:
Joshua F Kruse, 475144896
The Real Estate Group, Inc.
Source: RMLS Alliance,MLS#: CA1028422 Originating MLS: Capital Area Association of Realtors
Originating MLS: Capital Area Association of Realtors

Facts & features
Interior
Bedrooms & bathrooms
- Bedrooms: 4
- Bathrooms: 4
- Full bathrooms: 4
Bedroom 1
- Level: Main
- Dimensions: 17ft 8in x 14ft 1in
Bedroom 2
- Level: Main
- Dimensions: 18ft 7in x 11ft 1in
Bedroom 3
- Level: Main
- Dimensions: 13ft 1in x 12ft 0in
Bedroom 4
- Level: Basement
- Dimensions: 15ft 9in x 14ft 7in
Other
- Level: Main
- Dimensions: 13ft 5in x 10ft 1in
Other
- Area: 1000
Additional room
- Description: MAIN FLR HALL BATH
- Level: Main
- Dimensions: 8ft 4in x 4ft 1in
Additional room 2
- Description: BSMT LEVEL BATH
- Level: Basement
- Dimensions: 14ft 3in x 5ft 0in
Family room
- Level: Basement
- Dimensions: 37ft 11in x 15ft 8in
Kitchen
- Level: Main
- Dimensions: 17ft 9in x 11ft 0in
Laundry
- Level: Main
- Dimensions: 8ft 2in x 6ft 11in
Living room
- Level: Main
- Dimensions: 28ft 1in x 18ft 6in
Main level
- Area: 2350
Heating
- Forced Air
Cooling
- Central Air
Appliances
- Included: Dishwasher, Disposal, Microwave, Range, Refrigerator
Features
- Basement: Egress Window(s),Partially Finished
- Number of fireplaces: 1
- Fireplace features: Gas Log, Living Room
Interior area
- Total structure area: 2,350
- Total interior livable area: 3,350 sqft
Property
Parking
- Total spaces: 3
- Parking features: Attached
- Attached garage spaces: 3
- Details: Number Of Garage Remotes: 2
Lot
- Size: 7,420 sqft
- Dimensions: 140 x 53
- Features: Sloped
Details
- Parcel number: 2906.0102030
Construction
Type & style
- Home type: SingleFamily
- Architectural style: Ranch
- Property subtype: Single Family Residence, Residential
Materials
- Brick, Vinyl Siding
- Foundation: Concrete Perimeter
- Roof: Shingle
Condition
- New construction: No
- Year built: 2007
Utilities & green energy
- Sewer: Public Sewer
- Water: Public
Community & neighborhood
Location
- Region: Springfield
- Subdivision: Piper Glen
HOA & financial
HOA
- Has HOA: Yes
- HOA fee: $250 annually
Price history
| Date | Event | Price |
|---|---|---|
| 6/28/2024 | Sold | $319,900$95/sqft |
Source: | ||
| 5/22/2024 | Pending sale | $319,900$95/sqft |
Source: | ||
| 5/2/2024 | Contingent | $319,900$95/sqft |
Source: | ||
| 4/27/2024 | Listed for sale | $319,900$95/sqft |
Source: | ||
| 4/11/2024 | Pending sale | $319,900$95/sqft |
Source: | ||
Public tax history
| Year | Property taxes | Tax assessment |
|---|---|---|
| 2024 | $6,578 +6.4% | $101,751 +9.5% |
| 2023 | $6,184 +4.3% | $92,940 +5.4% |
| 2022 | $5,928 +3.4% | $88,161 +3.9% |
Find assessor info on the county website
Neighborhood: 62711
Nearby schools
GreatSchools rating
- 9/10Glenwood Elementary SchoolGrades: K-4Distance: 0.7 mi
- 7/10Glenwood Middle SchoolGrades: 7-8Distance: 2.7 mi
- 7/10Glenwood High SchoolGrades: 9-12Distance: 0.8 mi
Schools provided by the listing agent
- Elementary: Glenwood
- Middle: Glenwood
- High: Glenwood
Source: RMLS Alliance. This data may not be complete. We recommend contacting the local school district to confirm school assignments for this home.
Get pre-qualified for a loan
At Zillow Home Loans, we can pre-qualify you in as little as 5 minutes with no impact to your credit score.An equal housing lender. NMLS #10287.
