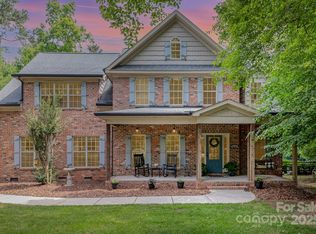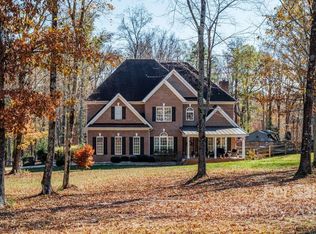Closed
$645,000
7006 Nesbit Rd, Waxhaw, NC 28173
4beds
2,667sqft
Single Family Residence
Built in 2016
1.97 Acres Lot
$649,800 Zestimate®
$242/sqft
$2,951 Estimated rent
Home value
$649,800
$604,000 - $695,000
$2,951/mo
Zestimate® history
Loading...
Owner options
Explore your selling options
What's special
Welcome to this stunning full brick custom home situated on nearly 2 acres! Offering 4 bedrooms plus a spacious bonus room, this home features an open, split-bedroom floor plan designed for both comfort and functionality. The main level includes a luxurious primary suite with double tray ceilings and a generous bath, along with a secondary bedroom and full bath—perfect for guests. Upstairs you’ll find two additional bedrooms, a full bath, and a versatile bonus room. The kitchen boasts granite countertops, a large island, tiled backsplash, and stainless steel appliances, while the refrigerator, washer, and dryer all convey. Enjoy relaxing evenings on the screened-in back porch overlooking the peaceful setting. Additional highlights include a 2-car attached garage and an EV charging station outside the garage. Spectrum Fiber 1 Gig internet (1000 Mbps up/down) available. Conveniently located just minutes from Cane Creek Park, Waxhaw’s Historic District, and charming downtown.
Zillow last checked: 8 hours ago
Listing updated: October 27, 2025 at 10:01am
Listing Provided by:
Jessica Walker jessicawalker@debbieclontzteam.com,
Debbie Clontz Real Estate LLC
Bought with:
Joshua Caruso
Howard Hanna Allen Tate Southland Homes + Realty LLC
Source: Canopy MLS as distributed by MLS GRID,MLS#: 4297679
Facts & features
Interior
Bedrooms & bathrooms
- Bedrooms: 4
- Bathrooms: 3
- Full bathrooms: 3
- Main level bedrooms: 2
Primary bedroom
- Level: Main
Bedroom s
- Level: Main
Bedroom s
- Level: Upper
Bedroom s
- Level: Upper
Bathroom full
- Level: Main
Bathroom full
- Level: Main
Bathroom full
- Level: Upper
Bonus room
- Level: Upper
Dining room
- Level: Main
Kitchen
- Level: Main
Laundry
- Level: Main
Living room
- Level: Main
Heating
- Electric, Forced Air
Cooling
- Central Air, Electric
Appliances
- Included: Dishwasher, Electric Range, Microwave, Oven, Refrigerator with Ice Maker, Washer/Dryer
- Laundry: Laundry Room, Main Level, Sink
Features
- Attic Other, Kitchen Island, Pantry, Walk-In Closet(s)
- Flooring: Carpet, Tile, Wood
- Has basement: No
- Attic: Other
- Fireplace features: Gas Log, Living Room
Interior area
- Total structure area: 2,667
- Total interior livable area: 2,667 sqft
- Finished area above ground: 2,667
- Finished area below ground: 0
Property
Parking
- Total spaces: 2
- Parking features: Driveway, Attached Garage, Garage Faces Side, Garage on Main Level
- Attached garage spaces: 2
- Has uncovered spaces: Yes
Features
- Levels: Two
- Stories: 2
- Patio & porch: Covered, Front Porch, Rear Porch, Screened
- Exterior features: Other - See Remarks
- Fencing: Back Yard,Partial
Lot
- Size: 1.97 Acres
- Features: Cleared, Level, Wooded
Details
- Parcel number: 04347033
- Zoning: AF8
- Special conditions: Standard
Construction
Type & style
- Home type: SingleFamily
- Property subtype: Single Family Residence
Materials
- Brick Full
- Foundation: Crawl Space
Condition
- New construction: No
- Year built: 2016
Utilities & green energy
- Sewer: Septic Installed
- Water: Well
- Utilities for property: Propane
Community & neighborhood
Location
- Region: Waxhaw
- Subdivision: Cane Pointe
Other
Other facts
- Listing terms: Cash,Conventional,FHA,VA Loan
- Road surface type: Concrete, Paved
Price history
| Date | Event | Price |
|---|---|---|
| 10/27/2025 | Sold | $645,000-0.8%$242/sqft |
Source: | ||
| 10/14/2025 | Pending sale | $650,000$244/sqft |
Source: | ||
| 9/5/2025 | Listed for sale | $650,000-7%$244/sqft |
Source: | ||
| 8/28/2025 | Listing removed | $699,000$262/sqft |
Source: | ||
| 7/27/2025 | Price change | $699,000-0.1%$262/sqft |
Source: | ||
Public tax history
| Year | Property taxes | Tax assessment |
|---|---|---|
| 2025 | $3,051 +23.1% | $637,300 +64.1% |
| 2024 | $2,478 +1.6% | $388,300 |
| 2023 | $2,438 | $388,300 |
Find assessor info on the county website
Neighborhood: 28173
Nearby schools
GreatSchools rating
- 5/10Prospect Elementary SchoolGrades: PK-5Distance: 2.5 mi
- 3/10Parkwood Middle SchoolGrades: 6-8Distance: 4.2 mi
- 8/10Parkwood High SchoolGrades: 9-12Distance: 4.4 mi
Schools provided by the listing agent
- Elementary: Prospect
- Middle: Parkwood
- High: Parkwood
Source: Canopy MLS as distributed by MLS GRID. This data may not be complete. We recommend contacting the local school district to confirm school assignments for this home.
Get a cash offer in 3 minutes
Find out how much your home could sell for in as little as 3 minutes with a no-obligation cash offer.
Estimated market value
$649,800

