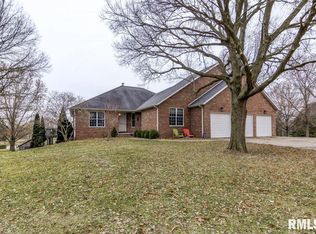Sold for $750,000 on 08/13/24
$750,000
7006 Fulton Rd, New Berlin, IL 62670
4beds
3,878sqft
Single Family Residence, Residential
Built in 1985
12.1 Acres Lot
$687,100 Zestimate®
$193/sqft
$3,359 Estimated rent
Home value
$687,100
$612,000 - $763,000
$3,359/mo
Zestimate® history
Loading...
Owner options
Explore your selling options
What's special
Welcome home to your mini farm with 12 +/- acres featuring a traditional Federal Style custom built brick home with over 3800 square feet of finished practical and functional living space. The entire interior professionally painted and cleaned for the ease of your move. The family/sunroom addition has a wonderful view of the large pond and is surrounded by a large cedar deck. You will be surprised by the large outbuilding with 1100 square feet finished making a perfect man cave/workshop with heated floors. The workshop has been wired for 3 phase electrical, just add the adapter. In the corner room you will find the equipment for the underground aeriation system for the pond and floor heating system. Attached to the man cave/workshop is a wonderfully finished RV garage with hookups inside, and outside the building. The additional outbuilding with poured concrete floor provides plenty of space for your yard equipment and extra toys. Top of the line water cooled Generac generator will power the house and outbuilding in event of power outages. In the home’s basement is a top of the line water filtration system and a wood burning furnace that can be used as a supplemental heat supply. This unique find is only minutes to the west side of Springfield and located in the New Berlin School District. The home has been preinspected for your peace of mind. Enjoy!
Zillow last checked: 8 hours ago
Listing updated: August 15, 2024 at 01:14pm
Listed by:
Fritz Pfister Mobl:217-652-7653,
RE/MAX Professionals
Bought with:
Fritz Pfister, 475091171
RE/MAX Professionals
Source: RMLS Alliance,MLS#: CA1028918 Originating MLS: Capital Area Association of Realtors
Originating MLS: Capital Area Association of Realtors

Facts & features
Interior
Bedrooms & bathrooms
- Bedrooms: 4
- Bathrooms: 3
- Full bathrooms: 3
Bedroom 1
- Level: Upper
- Dimensions: 16ft 0in x 15ft 3in
Bedroom 2
- Level: Upper
- Dimensions: 12ft 3in x 11ft 8in
Bedroom 3
- Level: Upper
- Dimensions: 11ft 6in x 13ft 8in
Bedroom 4
- Level: Upper
- Dimensions: 15ft 0in x 13ft 2in
Other
- Level: Main
- Dimensions: 15ft 0in x 10ft 11in
Other
- Area: 544
Family room
- Level: Main
- Dimensions: 17ft 3in x 14ft 1in
Kitchen
- Level: Main
- Dimensions: 22ft 4in x 15ft 8in
Living room
- Level: Main
- Dimensions: 17ft 3in x 11ft 11in
Main level
- Area: 2108
Upper level
- Area: 1226
Heating
- Electric, Heat Pump, Zoned
Cooling
- Heat Pump
Appliances
- Included: Dishwasher, Microwave, Range, Refrigerator, Water Purifier, Water Softener Owned
Features
- Ceiling Fan(s)
- Windows: Blinds
- Basement: Full,Partially Finished
- Number of fireplaces: 1
- Fireplace features: Family Room, Gas Starter, Gas Log
Interior area
- Total structure area: 3,334
- Total interior livable area: 3,878 sqft
Property
Parking
- Total spaces: 2.5
- Parking features: Attached, Detached
- Attached garage spaces: 2.5
- Details: Number Of Garage Remotes: 1
Features
- Levels: Two
- Patio & porch: Deck
- Waterfront features: Pond/Lake
Lot
- Size: 12.10 Acres
- Dimensions: 1040 x 498 x 1054 x 492
Details
- Additional structures: Outbuilding
- Parcel number: 21320200013
- Other equipment: Radon Mitigation System
Construction
Type & style
- Home type: SingleFamily
- Property subtype: Single Family Residence, Residential
Materials
- Brick, Vinyl Siding
- Foundation: Concrete Perimeter
- Roof: Shingle
Condition
- New construction: No
- Year built: 1985
Utilities & green energy
- Sewer: Septic Tank
- Water: Private
Green energy
- Energy efficient items: Appliances, High Efficiency Air Cond
Community & neighborhood
Security
- Security features: Security System
Location
- Region: New Berlin
- Subdivision: None
Price history
| Date | Event | Price |
|---|---|---|
| 8/13/2024 | Sold | $750,000-8.4%$193/sqft |
Source: | ||
| 7/9/2024 | Pending sale | $819,000$211/sqft |
Source: | ||
| 6/5/2024 | Price change | $819,000-3.6%$211/sqft |
Source: | ||
| 5/21/2024 | Price change | $850,000-2.9%$219/sqft |
Source: | ||
| 5/10/2024 | Listed for sale | $875,000+65.1%$226/sqft |
Source: | ||
Public tax history
| Year | Property taxes | Tax assessment |
|---|---|---|
| 2024 | $12,169 +3.2% | $196,416 +8% |
| 2023 | $11,797 +8.2% | $181,813 +10.4% |
| 2022 | $10,899 +0.3% | $164,757 +4.1% |
Find assessor info on the county website
Neighborhood: 62670
Nearby schools
GreatSchools rating
- 4/10New Berlin Elementary SchoolGrades: PK-5Distance: 7.2 mi
- 9/10New Berlin Jr High SchoolGrades: 6-8Distance: 7 mi
- 9/10New Berlin High SchoolGrades: 9-12Distance: 7 mi

Get pre-qualified for a loan
At Zillow Home Loans, we can pre-qualify you in as little as 5 minutes with no impact to your credit score.An equal housing lender. NMLS #10287.
