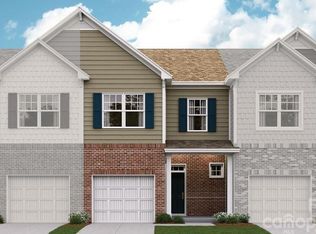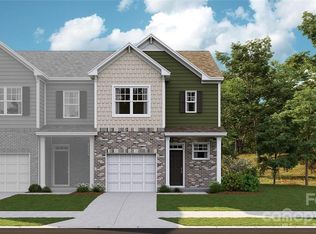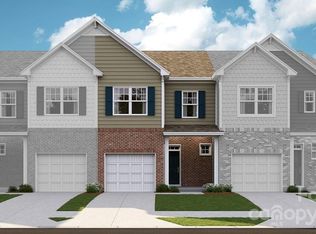Closed
$378,000
7006 Everly Commons Ln, Fort Mill, SC 29708
3beds
1,741sqft
Townhouse
Built in 2023
0.05 Acres Lot
$380,000 Zestimate®
$217/sqft
$2,404 Estimated rent
Home value
$380,000
$361,000 - $403,000
$2,404/mo
Zestimate® history
Loading...
Owner options
Explore your selling options
What's special
Desirable Windhaven Tega Cay Townhome! This home features beautiful Luxury vinyl plank flooring on the main level and stairway. The spacious kitchen boasts white custom cabinetry, subway tile backsplash, quartz island/breakfast bar, ss/appliances, gas stove, and walk-in pantry. Plush carpet throughout the upper level, 2 guest bedrooms, large primary suite w/trey ceiling, dual sink vanity, linen closet, and tiled surround shower. Enjoy evenings sitting on the back screened-in porch of your private backyard. One car garage with a driveway that can fit 3 cars. Don't miss out on this beautiful home on a cul-da-sac! This Tega Cay location is in close proximity to golf courses, marinas, parks and countless choices for shopping, dining and recreational activities.
Zillow last checked: 8 hours ago
Listing updated: April 23, 2025 at 08:35pm
Listing Provided by:
Lisa Manno lisa@assist2sell.com,
Assist2sell Buyers & Sellers 1st Choice LLC
Bought with:
Edwin Wilson
5 Points Realty
Source: Canopy MLS as distributed by MLS GRID,MLS#: 4228950
Facts & features
Interior
Bedrooms & bathrooms
- Bedrooms: 3
- Bathrooms: 3
- Full bathrooms: 2
- 1/2 bathrooms: 1
Primary bedroom
- Level: Upper
Bedroom s
- Level: Upper
Bedroom s
- Level: Upper
Bathroom half
- Level: Main
Bathroom full
- Level: Upper
Bathroom full
- Level: Upper
Dining room
- Level: Main
Great room
- Level: Main
Kitchen
- Level: Main
Laundry
- Level: Upper
Heating
- Forced Air
Cooling
- Ceiling Fan(s), Central Air
Appliances
- Included: Dishwasher, Disposal, Gas Oven, Gas Range, Microwave, Refrigerator, Washer/Dryer
- Laundry: Laundry Room
Features
- Breakfast Bar, Kitchen Island, Open Floorplan, Pantry, Walk-In Closet(s), Walk-In Pantry
- Flooring: Carpet, Tile, Vinyl
- Windows: Window Treatments
- Has basement: No
- Attic: Pull Down Stairs
Interior area
- Total structure area: 1,741
- Total interior livable area: 1,741 sqft
- Finished area above ground: 1,741
- Finished area below ground: 0
Property
Parking
- Total spaces: 1
- Parking features: Driveway, Garage on Main Level
- Garage spaces: 1
- Has uncovered spaces: Yes
Features
- Levels: Two
- Stories: 2
- Entry location: Main
- Patio & porch: Rear Porch, Screened
- Exterior features: Lawn Maintenance
- Pool features: Community
Lot
- Size: 0.05 Acres
- Features: Private
Details
- Parcel number: 6460201261
- Zoning: RES
- Special conditions: Standard
Construction
Type & style
- Home type: Townhouse
- Property subtype: Townhouse
Materials
- Brick Partial, Fiber Cement
- Foundation: Slab
- Roof: Shingle
Condition
- New construction: No
- Year built: 2023
Details
- Builder model: Abbey
- Builder name: Lennar
Utilities & green energy
- Sewer: Public Sewer
- Water: City
- Utilities for property: Cable Available, Underground Power Lines, Underground Utilities
Community & neighborhood
Security
- Security features: Carbon Monoxide Detector(s), Smoke Detector(s)
Community
- Community features: Cabana, Playground, Sidewalks, Street Lights
Location
- Region: Fort Mill
- Subdivision: Windhaven
HOA & financial
HOA
- Has HOA: Yes
- HOA fee: $215 monthly
- Association name: CAMS
- Association phone: 704-731-5560
Other
Other facts
- Listing terms: Cash,Conventional,FHA,VA Loan
- Road surface type: Concrete, Paved
Price history
| Date | Event | Price |
|---|---|---|
| 4/23/2025 | Sold | $378,000$217/sqft |
Source: | ||
| 3/22/2025 | Pending sale | $378,000$217/sqft |
Source: | ||
| 3/14/2025 | Listed for sale | $378,000$217/sqft |
Source: | ||
Public tax history
Tax history is unavailable.
Neighborhood: 29708
Nearby schools
GreatSchools rating
- 9/10Tega Cay Elementary SchoolGrades: PK-5Distance: 0.5 mi
- 6/10Gold Hill Middle SchoolGrades: 6-8Distance: 1.9 mi
- 10/10Fort Mill High SchoolGrades: 9-12Distance: 4.1 mi
Schools provided by the listing agent
- Elementary: Tega Cay
- Middle: Gold Hill
- High: Fort Mill
Source: Canopy MLS as distributed by MLS GRID. This data may not be complete. We recommend contacting the local school district to confirm school assignments for this home.
Get a cash offer in 3 minutes
Find out how much your home could sell for in as little as 3 minutes with a no-obligation cash offer.
Estimated market value
$380,000
Get a cash offer in 3 minutes
Find out how much your home could sell for in as little as 3 minutes with a no-obligation cash offer.
Estimated market value
$380,000


