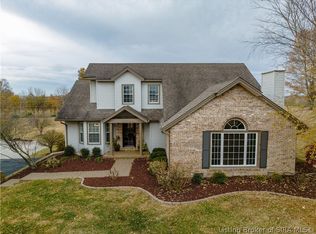Sold for $498,500
$498,500
7006 Bethany Road, Charlestown, IN 47111
4beds
3,306sqft
Single Family Residence
Built in 1991
2.19 Acres Lot
$526,400 Zestimate®
$151/sqft
$3,076 Estimated rent
Home value
$526,400
$500,000 - $553,000
$3,076/mo
Zestimate® history
Loading...
Owner options
Explore your selling options
What's special
2+ acres of paradise in Charlestown, IN...with a 24' x 46' outbuilding!! This unique property has views, space, privacy and is only a few minutes from the 265 bridge. Floor to ceiling windows, flagstone fireplace, indoor-outdoor living spaces, and a wrap around deck overlooking the inground pool are only a few of the highlights. Newly remodeled kitchen with access to the deck opens to the great room for an open plan living area that easily flows to the beautiful outdoors. First floor primary with en suite bathroom has a dramatic vaulted ceiling and windows. The walkout/daylight basement offers extra living space, a den, and possible 4th bedroom, as well as a bathroom. Fully fenced back yard provides privacy for the pool and hot tub area. The large 24' x 46' outbuilding/pole barn is perfect for the hobbyist or gear head and can accommodate 4+ cars. Updates include: new roof in August 2023, new windows in great room and primary, newer furnace and water heater.
Zillow last checked: 8 hours ago
Listing updated: October 30, 2023 at 08:44am
Listed by:
Margot Lipinski,
Semonin REALTORS
Bought with:
Kevin Hooker, RB20002131
Ward Realty Services
Jeremy L Ward, RB14035695
Ward Realty Services
Source: SIRA,MLS#: 2023010553 Originating MLS: Southern Indiana REALTORS Association
Originating MLS: Southern Indiana REALTORS Association
Facts & features
Interior
Bedrooms & bathrooms
- Bedrooms: 4
- Bathrooms: 4
- Full bathrooms: 3
- 1/2 bathrooms: 1
Bedroom
- Description: Daylight window, used as an office
- Level: Lower
Bedroom
- Description: Flooring: Carpet
- Level: Second
Bedroom
- Description: Flooring: Carpet
- Level: Second
Primary bathroom
- Description: Vaulted ceilings,Flooring: Wood
- Level: First
Other
- Description: Bathroom w/stand up shower
- Level: Lower
Other
- Level: Second
Other
- Description: Main bedroom bath
- Level: First
Half bath
- Level: First
Kitchen
- Level: First
Living room
- Description: Vaulted ceiling, skylights,Flooring: Wood
- Level: First
Other
- Description: Bonus area
- Level: Lower
Other
- Description: Den
- Level: Lower
Other
- Description: Laundry/Mud,Flooring: Vinyl
- Level: First
Heating
- Forced Air
Cooling
- Central Air
Appliances
- Included: Dryer, Dishwasher, Microwave, Oven, Range, Refrigerator, Water Softener, Washer
- Laundry: Main Level, Laundry Room
Features
- Ceiling Fan(s), Entrance Foyer, Eat-in Kitchen, Home Office, Kitchen Island, Loft, Bath in Primary Bedroom, Main Level Primary, Mud Room, Open Floorplan, Pantry, Split Bedrooms, Skylights, Utility Room, Vaulted Ceiling(s), Walk-In Closet(s)
- Windows: Blinds, Skylight(s), Thermal Windows
- Basement: Full,Finished,Walk-Out Access,Sump Pump
- Number of fireplaces: 1
- Fireplace features: Gas
Interior area
- Total structure area: 3,306
- Total interior livable area: 3,306 sqft
- Finished area above ground: 1,993
- Finished area below ground: 1,311
Property
Parking
- Total spaces: 5
- Parking features: Attached, Barn, Detached, Garage, Garage Door Opener
- Attached garage spaces: 5
- Has uncovered spaces: Yes
- Details: Off Street
Features
- Levels: Two
- Stories: 2
- Patio & porch: Deck, Patio, Porch
- Exterior features: Deck, Fence, Hot Tub/Spa, Landscaping, Paved Driveway, Porch, Patio
- Pool features: In Ground, Pool
- Has spa: Yes
- Fencing: Yard Fenced
- Has view: Yes
- View description: Pool, Scenic
Lot
- Size: 2.19 Acres
- Features: Garden
Details
- Additional structures: Garage(s), Pole Barn
- Parcel number: 100309300122000003
- Zoning: Residential
- Zoning description: Residential
Construction
Type & style
- Home type: SingleFamily
- Architectural style: Two Story
- Property subtype: Single Family Residence
Materials
- Wood Siding
- Foundation: Poured
- Roof: Shingle
Condition
- Resale
- New construction: No
- Year built: 1991
Utilities & green energy
- Sewer: Septic Tank
- Water: Connected, Public
Community & neighborhood
Security
- Security features: Radon Mitigation System
Location
- Region: Charlestown
Other
Other facts
- Listing terms: Conventional,FHA,VA Loan
- Road surface type: Paved
Price history
| Date | Event | Price |
|---|---|---|
| 10/27/2023 | Sold | $498,500-5%$151/sqft |
Source: | ||
| 9/26/2023 | Pending sale | $525,000$159/sqft |
Source: | ||
| 9/20/2023 | Listed for sale | $525,000-4.5%$159/sqft |
Source: | ||
| 9/16/2023 | Listing removed | -- |
Source: | ||
| 9/11/2023 | Price change | $550,000-4.3%$166/sqft |
Source: | ||
Public tax history
| Year | Property taxes | Tax assessment |
|---|---|---|
| 2024 | $2,307 -22% | $494,300 +50.1% |
| 2023 | $2,957 +20.6% | $329,400 +0.9% |
| 2022 | $2,452 +5.9% | $326,600 +15.8% |
Find assessor info on the county website
Neighborhood: 47111
Nearby schools
GreatSchools rating
- 7/10Jonathan Jennings Elementary SchoolGrades: 3-5Distance: 2.5 mi
- 8/10Charlestown Middle SchoolGrades: 6-8Distance: 1.8 mi
- 5/10Charlestown Senior High SchoolGrades: 9-12Distance: 3 mi

Get pre-qualified for a loan
At Zillow Home Loans, we can pre-qualify you in as little as 5 minutes with no impact to your credit score.An equal housing lender. NMLS #10287.
