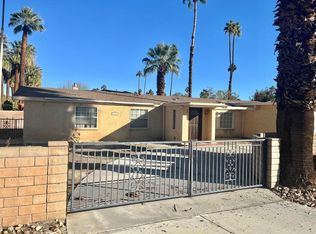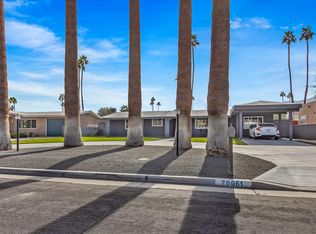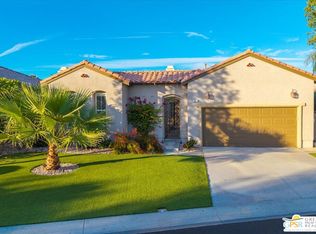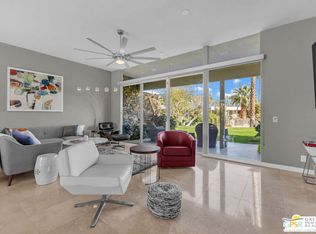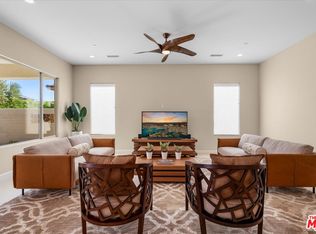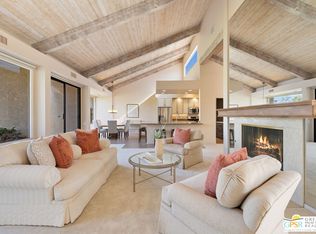WOW! Check out this FANTASTIC opportunity in Tamarisk Heights that is an ideal match for those seeking CONTEMPORARY LIVING in South Rancho Mirage! Located within minutes to restaurants, retailers, and multiple country clubs, this home has been FRESHLY STYLED UP! Key highlights include tall ceilings, clerestory windows, open floor plan, contemporary finishes and tile flooring throughout, great separation of bedrooms, and an ultra-private south-facing backyard that includes a private saline pool, mature landscaping, and views of the surrounding mountains! Fresh interior paint plus recent system upgrades including a HVAC unit and tankless water heater. No land lease and no HOA fee, either! Custom-designed front door and formal entry with clerestory windows work to create a scene of magic that continues into the grand Great Room that features tall ceilings, eight clerestory windows, mountain views, and three sets of doors that open to the south-facing backyard that is anchored by a refreshing pool with custom water features. Adjacent kitchen, which looks into the Great Room, includes contemporary cabinets, stainless appliance suite including gas range with pot filler, and an oversized detached island with stainless steel farm sink and built-in counter bar ideal for both casual living as well as entertaining! This IS the floor plan for people who love to entertain! Primary Ensuite has been styled up with a fireplace, large walk-in closet, and private contemporary bath with dual sinks, quartz counters, large walk-in shower with four showerheads, and a separate jetted tub. A true SPA experience! On the other side of the house is Junior Ensuite Two with clerestory window, access to the outside, and a private bath that includes a walk-in shower. Separate powder/guest bath, too! Don't miss out on this incredible opportunity in Tamarisk Heights!
For sale
Price cut: $40K (1/28)
$725,000
70051 Chappel Rd, Rancho Mirage, CA 92270
2beds
2,163sqft
Est.:
Residential, Single Family Residence
Built in 1966
6,969.6 Square Feet Lot
$703,100 Zestimate®
$335/sqft
$-- HOA
What's special
Contemporary cabinetsMature landscapingPrivate saline poolMountain viewsUltra-private south-facing backyardContemporary finishesFreshly styled up
- 135 days |
- 2,745 |
- 112 |
Zillow last checked: 8 hours ago
Listing updated: February 18, 2026 at 06:46am
Listed by:
Brady Sandahl DRE # 01416687 760-656-6052,
Keller Williams Luxury Homes 760-322-2286
Source: CLAW,MLS#: 25605265PS
Tour with a local agent
Facts & features
Interior
Bedrooms & bathrooms
- Bedrooms: 2
- Bathrooms: 3
- Full bathrooms: 2
- 3/4 bathrooms: 1
Rooms
- Room types: Formal Entry, Entry, Powder, Dining Area, Great Room, Breakfast Bar, Walk-In Closet, Patio Open
Heating
- Forced Air, Central
Cooling
- Ceiling Fan(s), Central Air, Air Conditioning
Appliances
- Included: Disposal, Dryer, Washer, Water Line to Refrigerator, Refrigerator, Range/Oven, Vented Exhaust Fan, Exhaust Fan, Tankless Water Heater
- Laundry: In Kitchen
Features
- Ceiling Fan(s)
- Flooring: Tile
- Has fireplace: Yes
- Fireplace features: Living Room
Interior area
- Total structure area: 2,163
- Total interior livable area: 2,163 sqft
Property
Parking
- Total spaces: 3
- Parking features: Carport, Driveway
- Carport spaces: 2
- Uncovered spaces: 1
Features
- Levels: One
- Stories: 1
- Entry location: Ground Level - no steps
- Patio & porch: Patio
- Has private pool: Yes
- Pool features: Gunite, Private
- Spa features: None
- Fencing: Wrought Iron,Block
- Has view: Yes
- View description: Mountain(s), Panoramic, Pool
- Has water view: Yes
Lot
- Size: 6,969.6 Square Feet
Details
- Additional structures: Shed(s)
- Parcel number: 674183002
- Zoning: R1
- Special conditions: Standard
- Other equipment: Cable
Construction
Type & style
- Home type: SingleFamily
- Architectural style: Modern
- Property subtype: Residential, Single Family Residence
Materials
- Stucco
- Foundation: Slab
- Roof: Flat
Condition
- Year built: 1966
Utilities & green energy
Green energy
- Energy generation: Solar
Community & HOA
Community
- Security: Carbon Monoxide Detector(s), Smoke Detector(s), Security System Owned, Alarm System
HOA
- Has HOA: No
Location
- Region: Rancho Mirage
Financial & listing details
- Price per square foot: $335/sqft
- Tax assessed value: $822,435
- Annual tax amount: $10,519
- Date on market: 10/13/2025
- Inclusions: All attached appliances, shade sails for the pool area
Estimated market value
$703,100
$668,000 - $738,000
$4,491/mo
Price history
Price history
| Date | Event | Price |
|---|---|---|
| 1/28/2026 | Price change | $725,000-5.2%$335/sqft |
Source: | ||
| 10/13/2025 | Listed for sale | $765,000-3.8%$354/sqft |
Source: | ||
| 10/11/2025 | Listing removed | $795,000$368/sqft |
Source: | ||
| 9/6/2025 | Listed for sale | $795,000$368/sqft |
Source: | ||
| 9/4/2025 | Listing removed | $795,000$368/sqft |
Source: | ||
| 7/9/2025 | Listed for sale | $795,000$368/sqft |
Source: | ||
| 7/4/2025 | Listing removed | $795,000$368/sqft |
Source: | ||
| 5/15/2025 | Price change | $795,000-2.5%$368/sqft |
Source: | ||
| 5/7/2025 | Price change | $815,000-5%$377/sqft |
Source: | ||
| 4/5/2025 | Listed for sale | $857,500+1%$396/sqft |
Source: | ||
| 3/13/2025 | Listing removed | $849,000$393/sqft |
Source: | ||
| 2/26/2025 | Price change | $849,000-5.6%$393/sqft |
Source: | ||
| 2/18/2025 | Price change | $899,000-7.8%$416/sqft |
Source: | ||
| 1/31/2025 | Listed for sale | $975,000-2.4%$451/sqft |
Source: | ||
| 1/26/2025 | Listing removed | $999,000$462/sqft |
Source: | ||
| 11/19/2024 | Price change | $999,000-11.2%$462/sqft |
Source: | ||
| 10/4/2024 | Listed for sale | $1,125,000+45.2%$520/sqft |
Source: | ||
| 3/14/2022 | Sold | $775,000+11.5%$358/sqft |
Source: | ||
| 3/11/2022 | Pending sale | $695,000$321/sqft |
Source: | ||
| 2/6/2022 | Contingent | $695,000$321/sqft |
Source: | ||
| 2/2/2022 | Listed for sale | $695,000+44.8%$321/sqft |
Source: | ||
| 8/22/2019 | Sold | $480,000-9.4%$222/sqft |
Source: | ||
| 7/9/2019 | Pending sale | $529,900$245/sqft |
Source: Mack Jones, Broker #219012907 Report a problem | ||
| 7/4/2019 | Price change | $529,900-3.6%$245/sqft |
Source: Mack Jones, Broker #219012907 Report a problem | ||
| 6/1/2019 | Price change | $549,900-8.3%$254/sqft |
Source: Mack Jones, Broker #219012907 Report a problem | ||
| 5/25/2019 | Listed for sale | $599,900+224.3%$277/sqft |
Source: Mack Jones, Broker #219012907 Report a problem | ||
| 1/29/2010 | Sold | $185,000-5.1%$86/sqft |
Source: | ||
| 9/5/2003 | Sold | $195,000+58.5%$90/sqft |
Source: Public Record Report a problem | ||
| 11/9/1999 | Sold | $123,000$57/sqft |
Source: Public Record Report a problem | ||
Public tax history
Public tax history
| Year | Property taxes | Tax assessment |
|---|---|---|
| 2025 | $10,519 -1.3% | $822,435 +2% |
| 2024 | $10,660 -0.7% | $806,310 +2% |
| 2023 | $10,735 +57.4% | $790,500 +59.8% |
| 2022 | $6,819 +2.4% | $494,670 +2% |
| 2021 | $6,660 +5% | $484,972 +1% |
| 2020 | $6,343 +54.4% | $480,000 +59.4% |
| 2019 | $4,107 -5.9% | $301,108 +2% |
| 2018 | $4,366 +1.4% | $295,205 +2% |
| 2017 | $4,305 | $289,418 +2% |
| 2016 | $4,305 +6.4% | $283,744 +1.5% |
| 2015 | $4,045 +0.3% | $279,484 +2% |
| 2014 | $4,032 | $274,012 +2.7% |
| 2013 | -- | $266,803 +16.6% |
| 2012 | -- | $228,830 +4.6% |
| 2011 | -- | $218,700 +18.9% |
| 2010 | -- | $184,000 +38.3% |
| 2009 | -- | $133,000 -37% |
| 2008 | -- | $210,961 +2% |
| 2007 | -- | $206,825 +2% |
| 2006 | -- | $202,771 +2% |
| 2005 | -- | $198,797 +57.4% |
| 2003 | -- | $126,282 +2% |
| 2002 | -- | $123,807 +2% |
| 2001 | $1,908 +2.2% | $121,380 +2% |
| 2000 | $1,867 | $119,000 |
Find assessor info on the county website
BuyAbility℠ payment
Est. payment
$4,156/mo
Principal & interest
$3449
Property taxes
$707
Climate risks
Neighborhood: 92270
Nearby schools
GreatSchools rating
- 3/10Rancho Mirage Elementary SchoolGrades: K-5Distance: 2.7 mi
- 4/10Nellie N. Coffman Middle SchoolGrades: 6-8Distance: 1.5 mi
- 6/10Rancho Mirage HighGrades: 9-12Distance: 3.2 mi
