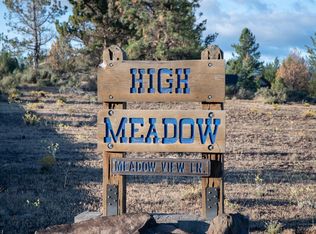A Fresh Face on this classic High Meadow home. Mountain views from this single level 4 bedroom, 3 bath home on 1 acre in Sisters premier neighborhood. Hardwood floors, a wall of windows and a wood burning fireplace grace the great room. New GE Profile appliances & lighting upgrade the kitchen. Newly tiled walk-in master shower. Fresh paint and new carpeting throughout. Home office, family room and large pantry included in the 2,840 sq.ft. Oversized double garage with abundant storage. The 4th bedroom and 3rd bath can be locked off for that man-cave or she-shed.
This property is off market, which means it's not currently listed for sale or rent on Zillow. This may be different from what's available on other websites or public sources.
