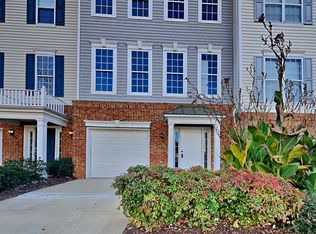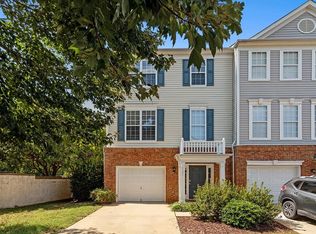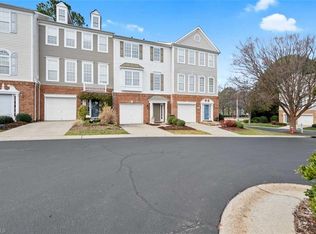Available now. Great 3 level townhome in North Raleigh. Laminate floors throughout. First floor has good sized office that could be used as 3rd bedroom if needed. Main level has good sized kitchen and large family room with gas log fireplace. Deck overlooks back area. 3rd floor has double master bedrooms. Convenient to Crabtree Valley, Brier Creek, Raleigh, Durham, and I 540. Pets negotiable. Welcome Home!
This property is off market, which means it's not currently listed for sale or rent on Zillow. This may be different from what's available on other websites or public sources.


