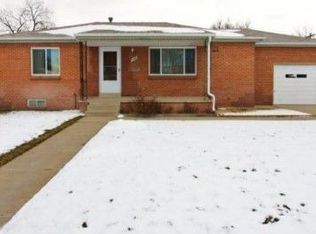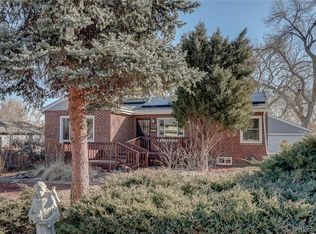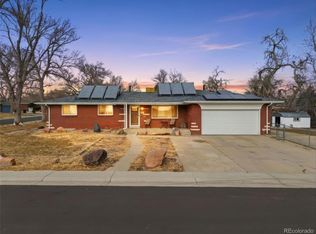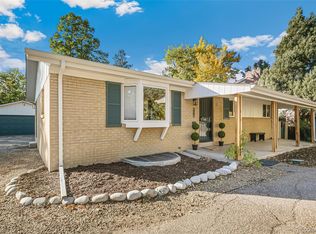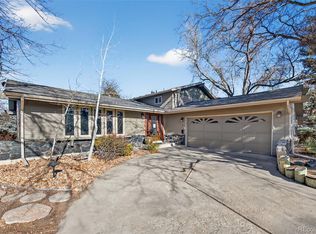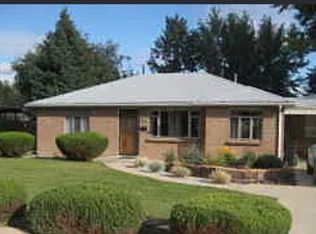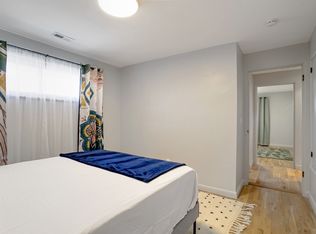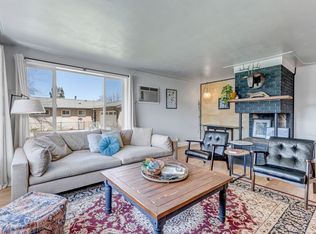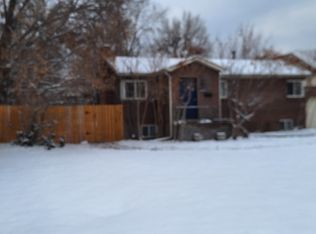Welcome home to this beautiful 5 bedroom 3 bathroom brick ranch on a south facing corner lot! The open living room with a cozy gas fireplace flows to the dedicated dining space with plenty of room for hosting. The chefs kitchen features a luxury GE Monogram appliance package, an eat-in granite island, and stainless farm sink. The laundry area is conveniently located off the kitchen on the main floor with a brand new washer and dryer and plenty of storage space. Relax in the spacious primary suite with a newly remodeled en suite bathroom. Two more bedrooms and a full bathroom on the main level provide ample closet and storage space, all finished with custom plantation window treatments. Downstairs feels just as cozy with a huge great room featuring another fireplace and wood accent wall. Both bedrooms downstairs have a light bright egress window and share a bathroom. Outside is perfect for entertaining with a flagstone patio, a wraparound Trex deck and a serene shady pergola. Plenty of upgrades offering peace of mind such as a full home water purification system (2021), tankless water heater boiler combo (2022), Xeriscaped front yard and well connected sprinkler system (2023), new radon fan (2025), and an 8-camera home security system (2021). Located conveniently to Wheat Ridge favorites such as the Wheat Ridge Rec Center, Clear Creek Trail, GetRights, Huckleberry Coffee, Mestizo Brewery and so much more!
Accepting backups
$700,000
7005 W 44th Avenue, Wheat Ridge, CO 80033
5beds
2,393sqft
Est.:
Single Family Residence
Built in 1953
10,583 Square Feet Lot
$-- Zestimate®
$293/sqft
$-- HOA
What's special
- 9 days |
- 2,257 |
- 196 |
Zillow last checked:
Listing updated:
Listed by:
Kati Fitch 720-263-2361 kati@westandmainhomes.com,
West and Main Homes Inc
Source: REcolorado,MLS#: 7268662
Facts & features
Interior
Bedrooms & bathrooms
- Bedrooms: 5
- Bathrooms: 3
- Full bathrooms: 1
- 3/4 bathrooms: 2
- Main level bathrooms: 2
- Main level bedrooms: 3
Bedroom
- Level: Main
Bedroom
- Features: Primary Suite
- Level: Main
Bedroom
- Features: Primary Suite
- Level: Main
Bedroom
- Level: Basement
Bedroom
- Level: Basement
Bathroom
- Level: Main
Bathroom
- Features: Primary Suite
- Level: Main
Bathroom
- Level: Basement
Dining room
- Level: Main
Family room
- Level: Basement
Kitchen
- Level: Main
Laundry
- Level: Main
Living room
- Level: Main
Heating
- Hot Water
Cooling
- Central Air
Appliances
- Included: Dishwasher, Disposal, Double Oven, Dryer, Microwave, Range, Range Hood, Refrigerator, Tankless Water Heater, Washer, Water Purifier
- Laundry: In Unit
Features
- Built-in Features, Ceiling Fan(s), Eat-in Kitchen, Entrance Foyer, Five Piece Bath, Granite Counters, High Ceilings, Kitchen Island, Open Floorplan, Primary Suite, Radon Mitigation System
- Flooring: Carpet, Stone, Tile, Wood
- Windows: Window Coverings, Window Treatments
- Basement: Finished,Full
- Number of fireplaces: 2
- Fireplace features: Basement, Gas, Living Room
Interior area
- Total structure area: 2,393
- Total interior livable area: 2,393 sqft
- Finished area above ground: 1,511
- Finished area below ground: 838
Property
Parking
- Total spaces: 2
- Parking features: Garage
- Garage spaces: 2
Features
- Levels: One
- Stories: 1
- Patio & porch: Covered, Deck, Front Porch, Patio, Wrap Around
- Exterior features: Garden, Private Yard, Rain Gutters, Smart Irrigation
- Fencing: Full
Lot
- Size: 10,583 Square Feet
- Features: Corner Lot, Irrigated, Landscaped, Level, Sprinklers In Front, Sprinklers In Rear
Details
- Parcel number: 026732
- Special conditions: Standard
Construction
Type & style
- Home type: SingleFamily
- Architectural style: Contemporary,Mid-Century Modern
- Property subtype: Single Family Residence
Materials
- Brick
- Foundation: Concrete Perimeter, Slab
Condition
- Updated/Remodeled
- Year built: 1953
Utilities & green energy
- Electric: 110V, 220 Volts
- Sewer: Public Sewer
- Water: Public, Shared Well
- Utilities for property: Cable Available, Electricity Connected, Internet Access (Wired), Natural Gas Connected
Green energy
- Energy efficient items: HVAC, Water Heater
Community & HOA
Community
- Security: Radon Detector, Smart Cameras, Smart Security System, Smoke Detector(s)
- Subdivision: Barths
HOA
- Has HOA: No
Location
- Region: Wheat Ridge
Financial & listing details
- Price per square foot: $293/sqft
- Tax assessed value: $649,013
- Annual tax amount: $3,813
- Date on market: 2/13/2026
- Listing terms: Cash,Conventional,FHA,VA Loan
- Exclusions: Sellers Personal Property, Garage Refrigerators
- Ownership: Individual
- Electric utility on property: Yes
- Road surface type: Paved
Estimated market value
Not available
Estimated sales range
Not available
Not available
Price history
Price history
| Date | Event | Price |
|---|---|---|
| 2/16/2026 | Pending sale | $700,000$293/sqft |
Source: | ||
| 2/12/2026 | Listed for sale | $700,000+14.8%$293/sqft |
Source: | ||
| 12/21/2020 | Sold | $610,000+6.1%$255/sqft |
Source: Public Record Report a problem | ||
| 11/15/2020 | Pending sale | $575,000$240/sqft |
Source: Re/max Professionals #8149815 Report a problem | ||
| 11/11/2020 | Listed for sale | $575,000+305.2%$240/sqft |
Source: Re/max Professionals #8149815 Report a problem | ||
| 2/3/2000 | Sold | $141,900$59/sqft |
Source: Public Record Report a problem | ||
Public tax history
Public tax history
| Year | Property taxes | Tax assessment |
|---|---|---|
| 2024 | $3,802 +44.4% | $43,484 |
| 2023 | $2,633 -1.4% | $43,484 +47% |
| 2022 | $2,670 +8.6% | $29,577 -2.8% |
| 2021 | $2,458 | $30,428 +8.1% |
| 2020 | $2,458 +1.4% | $28,155 |
| 2019 | $2,425 +5.6% | $28,155 +9.3% |
| 2018 | $2,295 | $25,759 |
| 2017 | $2,295 +17.7% | $25,759 +15.1% |
| 2016 | $1,950 | $22,384 |
| 2015 | $1,950 +14.9% | $22,384 +20.9% |
| 2014 | $1,697 +4.7% | $18,515 |
| 2013 | $1,620 +2.3% | $18,515 -2.3% |
| 2012 | $1,584 +3% | $18,953 |
| 2011 | $1,537 +4.2% | $18,953 +2.3% |
| 2010 | $1,476 -7.2% | $18,520 |
| 2009 | $1,591 +0.2% | $18,520 -6.9% |
| 2008 | $1,588 +7.4% | $19,890 |
| 2007 | $1,479 +0% | $19,890 +8.7% |
| 2006 | $1,478 -5.8% | $18,300 -3.3% |
| 2005 | $1,569 +10.3% | $18,930 |
| 2004 | $1,422 +6.1% | $18,930 |
| 2003 | $1,341 +1.6% | $18,930 +7.9% |
| 2002 | $1,319 +10.1% | $17,540 +22.3% |
| 2001 | $1,198 -0.3% | $14,340 |
| 2000 | $1,203 | $14,340 |
Find assessor info on the county website
BuyAbility℠ payment
Est. payment
$3,539/mo
Principal & interest
$3241
Property taxes
$298
Climate risks
Neighborhood: 80033
Nearby schools
GreatSchools rating
- 5/10Stevens Elementary SchoolGrades: PK-5Distance: 0.3 mi
- 5/10Everitt Middle SchoolGrades: 6-8Distance: 1.8 mi
- 7/10Wheat Ridge High SchoolGrades: 9-12Distance: 1.8 mi
Schools provided by the listing agent
- Elementary: Stevens
- Middle: Everitt
- High: Wheat Ridge
- District: Jefferson County R-1
Source: REcolorado. This data may not be complete. We recommend contacting the local school district to confirm school assignments for this home.
Local experts in 80033
Open to renting?
Browse rentals near this home.- Loading
