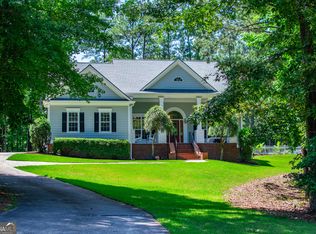Closed
$285,000
7005 Tara Dr, Villa Rica, GA 30180
3beds
1,543sqft
Single Family Residence
Built in 1989
1.01 Acres Lot
$295,400 Zestimate®
$185/sqft
$1,765 Estimated rent
Home value
$295,400
$275,000 - $319,000
$1,765/mo
Zestimate® history
Loading...
Owner options
Explore your selling options
What's special
Your search is over! This charming ranch-style home nestled on a sprawling 1.01-acre lot in the picturesque Fairfield Plantation is your dream come true. Boasting scenic wooded views, golf course and a tranquil lake with a marina, this property offers a serene retreat for those seeking both relaxation and recreation. Step inside to discover a well appointed interior featuring spacious living areas bathed in natural light, perfect for entertaining guests or simply unwinding after a long day. Fresh new luxury vinyl plank has been laid in the living room and kitchen areas. Both the kitchen and master bathroom have been remodeled and updated. The claw foot tub is to die for! Outside, the expansive backyard beckons for outdoor gatherings and activities, with plenty of room for gardening, play, or simply enjoying the peaceful ambiance. Whether you're lounging on the patio, taking a leisurely stroll around the neighborhood, or teeing off at the nearby golf course, this home offers endless amenities for ultimate convenience and enjoyment. Located in the ever-popular Fairfield Plantation community this is more than just a homeCoit's a lifestyle. Don't miss your chance to own this slice of paradise in Villa Rica. Your dream home awaits!
Zillow last checked: 8 hours ago
Listing updated: June 21, 2024 at 10:50am
Listed by:
Don Goodner 678-910-0780,
Atlanta Communities
Bought with:
Rick Waggoner, 429989
eXp Realty
Source: GAMLS,MLS#: 10292943
Facts & features
Interior
Bedrooms & bathrooms
- Bedrooms: 3
- Bathrooms: 2
- Full bathrooms: 2
- Main level bathrooms: 2
- Main level bedrooms: 3
Dining room
- Features: Separate Room
Kitchen
- Features: Breakfast Bar, Pantry
Heating
- Electric, Forced Air
Cooling
- Ceiling Fan(s), Central Air
Appliances
- Included: Dishwasher, Electric Water Heater, Refrigerator
- Laundry: In Basement
Features
- Master On Main Level, Walk-In Closet(s)
- Flooring: Carpet, Hardwood, Tile, Vinyl
- Windows: Double Pane Windows
- Basement: Daylight,Exterior Entry,Interior Entry,Partial,Unfinished
- Attic: Pull Down Stairs
- Number of fireplaces: 1
- Fireplace features: Living Room, Masonry
- Common walls with other units/homes: No Common Walls
Interior area
- Total structure area: 1,543
- Total interior livable area: 1,543 sqft
- Finished area above ground: 1,543
- Finished area below ground: 0
Property
Parking
- Total spaces: 4
- Parking features: Basement, Garage, Garage Door Opener
- Has attached garage: Yes
Features
- Levels: One
- Stories: 1
- Patio & porch: Deck, Screened
- Fencing: Back Yard,Fenced
- Waterfront features: No Dock Or Boathouse
- Body of water: None
- Frontage type: Golf Course
Lot
- Size: 1.01 Acres
- Features: Private
Details
- Parcel number: F07 0005
- Other equipment: Satellite Dish
Construction
Type & style
- Home type: SingleFamily
- Architectural style: Traditional
- Property subtype: Single Family Residence
Materials
- Wood Siding
- Foundation: Pillar/Post/Pier
- Roof: Metal
Condition
- Resale
- New construction: No
- Year built: 1989
Utilities & green energy
- Electric: 220 Volts
- Sewer: Public Sewer
- Water: Public
- Utilities for property: Cable Available, Electricity Available, Phone Available, Sewer Available, Water Available
Community & neighborhood
Security
- Security features: Carbon Monoxide Detector(s), Gated Community, Smoke Detector(s)
Community
- Community features: Clubhouse, Gated, Lake, Marina, Playground, Tennis Court(s)
Location
- Region: Villa Rica
- Subdivision: Fairfield Plantation
HOA & financial
HOA
- Has HOA: Yes
- HOA fee: $1,950 annually
- Services included: Other, Tennis
Other
Other facts
- Listing agreement: Exclusive Right To Sell
Price history
| Date | Event | Price |
|---|---|---|
| 6/18/2024 | Sold | $285,000+3.6%$185/sqft |
Source: | ||
| 5/15/2024 | Pending sale | $275,000$178/sqft |
Source: | ||
| 5/3/2024 | Listed for sale | $275,000+89.3%$178/sqft |
Source: | ||
| 12/20/2016 | Sold | $145,250-1.2%$94/sqft |
Source: | ||
| 10/28/2016 | Pending sale | $147,000$95/sqft |
Source: REAL LIVING GEORGIA LIFE REALTY #5715470 Report a problem | ||
Public tax history
| Year | Property taxes | Tax assessment |
|---|---|---|
| 2024 | $2,540 -3.3% | $112,301 +1.2% |
| 2023 | $2,627 +11.9% | $110,980 +18.5% |
| 2022 | $2,348 +18% | $93,630 +20.6% |
Find assessor info on the county website
Neighborhood: Fairfield Plantation
Nearby schools
GreatSchools rating
- 6/10Sand Hill Elementary SchoolGrades: PK-5Distance: 2.7 mi
- 5/10Bay Springs Middle SchoolGrades: 6-8Distance: 3.1 mi
- 6/10Villa Rica High SchoolGrades: 9-12Distance: 5.6 mi
Schools provided by the listing agent
- Elementary: Sand Hill
- Middle: Bay Springs
- High: Villa Rica
Source: GAMLS. This data may not be complete. We recommend contacting the local school district to confirm school assignments for this home.
Get a cash offer in 3 minutes
Find out how much your home could sell for in as little as 3 minutes with a no-obligation cash offer.
Estimated market value$295,400
Get a cash offer in 3 minutes
Find out how much your home could sell for in as little as 3 minutes with a no-obligation cash offer.
Estimated market value
$295,400
