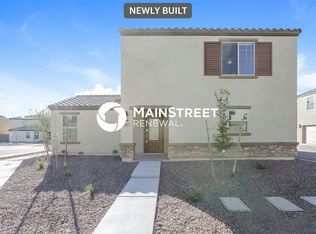Please note, our homes are available on a first-come, first-serve basis and are not reserved until the lease is signed by all applicants and security deposits are collected.
This home features Progress Smart Home - Progress Residential's smart home app, which allows you to control the home securely from any of your devices.
Want to tour on your own? Click the "Self Tour" button on this home's RentProgress.
This craftsmen-style rental home in Phoenix, AZ seems like it's calling your name. It's got three bedrooms, two and a half bathrooms, and a two-car attached garage. Bay-style windows extend out over the garage. The front portico adds a touch of style to the exterior. A stylish living room sits just behind the front door. A pony wall partitions it from the rest of the house. Tiled flooring in the kitchen makes it simple to clean. There's even a floating island to open up more space. The dining room's plank flooring looks great in natural light. Check out your fully fenced-in yard through the sliding glass doors. All the bedrooms have lavish carpeting. Plus, the master includes an attached bathroom, complete with dual vanity sinks. Call us to schedule your tour soon.
House for rent
$2,035/mo
7005 S 40th Ln, Phoenix, AZ 85041
3beds
2,093sqft
Price is base rent and doesn't include required fees.
Single family residence
Available now
Cats, dogs OK
Ceiling fan
In unit laundry
Attached garage parking
-- Heating
What's special
Fully fenced-in yardBay-style windowsFront porticoPony wallDual vanity sinksFloating island
- 33 days
- on Zillow |
- -- |
- -- |
Travel times
Facts & features
Interior
Bedrooms & bathrooms
- Bedrooms: 3
- Bathrooms: 3
- Full bathrooms: 2
- 1/2 bathrooms: 1
Cooling
- Ceiling Fan
Appliances
- Laundry: Contact manager
Features
- Ceiling Fan(s), Walk-In Closet(s)
- Flooring: Laminate, Tile
- Windows: Window Coverings
Interior area
- Total interior livable area: 2,093 sqft
Property
Parking
- Parking features: Attached, Garage
- Has attached garage: Yes
- Details: Contact manager
Features
- Patio & porch: Patio, Porch
- Exterior features: 2 Story, Adjacent to Walking / Biking Trails, Bonus Room, Dual-Vanity Sinks, Eat-in Kitchen, Flooring: Laminate, Garden, Granite Countertops, Loft, Near Parks, Open Floor Plan, Smart Home, Stainless Steel Appliances
- Fencing: Fenced Yard
Details
- Parcel number: 10589390
Construction
Type & style
- Home type: SingleFamily
- Property subtype: Single Family Residence
Community & HOA
Location
- Region: Phoenix
Financial & listing details
- Lease term: Contact For Details
Price history
| Date | Event | Price |
|---|---|---|
| 5/18/2025 | Price change | $2,035-1%$1/sqft |
Source: Zillow Rentals | ||
| 5/10/2025 | Price change | $2,055-2.1%$1/sqft |
Source: Zillow Rentals | ||
| 5/8/2025 | Price change | $2,100+1%$1/sqft |
Source: Zillow Rentals | ||
| 5/7/2025 | Price change | $2,080-0.7%$1/sqft |
Source: Zillow Rentals | ||
| 5/5/2025 | Price change | $2,095-1.4%$1/sqft |
Source: Zillow Rentals | ||
![[object Object]](https://photos.zillowstatic.com/fp/83446bead8dff96690593e29491f4af6-p_i.jpg)
